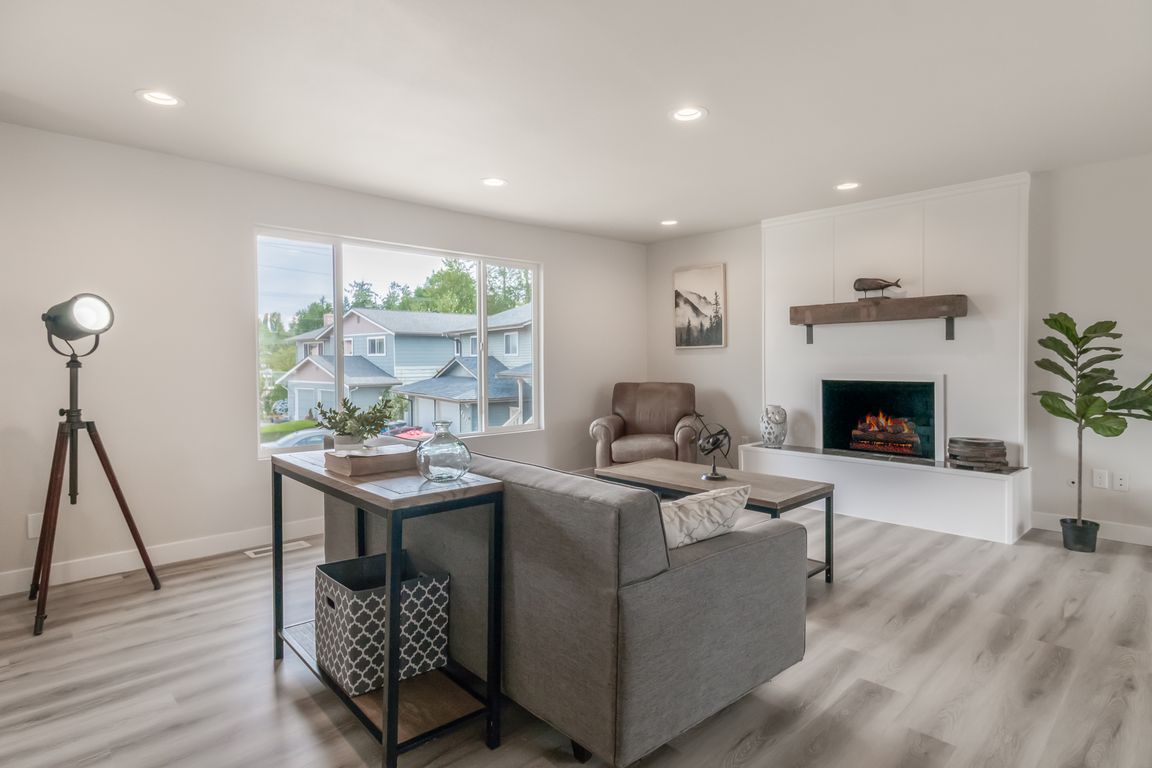
PendingPrice cut: $20K (8/27)
$699,950
4beds
2,430sqft
4647 S 288th Place, Auburn, WA 98001
4beds
2,430sqft
Single family residence
Built in 1978
7,200 sqft
2 Attached garage spaces
$288 price/sqft
What's special
Gas ready fireplaceOpen concept kitchenLower level family roomPrimary suiteWaterproof vinyl plank flooringCustom tileworkCedar walk in closet
Sitting on a quiet culdesac, this freshly renovated home is move in ready! Fresh exterior paint + new roof & gutter system welcome you in. All new waterproof vinyl plank flooring carries throughout the home, which features fresh interior paint, doors & trim. An open concept kitchen features new cabinetry, island ...
- 72 days |
- 101 |
- 2 |
Source: NWMLS,MLS#: 2410501
Travel times
Living Room
Kitchen
Primary Bedroom
Zillow last checked: 7 hours ago
Listing updated: September 04, 2025 at 10:36am
Listed by:
Ryan Runge,
American Classic Homes
Source: NWMLS,MLS#: 2410501
Facts & features
Interior
Bedrooms & bathrooms
- Bedrooms: 4
- Bathrooms: 3
- Full bathrooms: 1
- 3/4 bathrooms: 2
Bedroom
- Level: Lower
Bathroom three quarter
- Level: Lower
Entry hall
- Level: Main
Family room
- Level: Lower
Utility room
- Level: Lower
Heating
- Fireplace, Forced Air, Natural Gas
Cooling
- None
Appliances
- Included: Dishwasher(s), Disposal, Microwave(s), Refrigerator(s), Stove(s)/Range(s), Garbage Disposal, Water Heater: gas, Water Heater Location: garage
Features
- Bath Off Primary, Dining Room
- Flooring: Vinyl Plank
- Doors: French Doors
- Windows: Double Pane/Storm Window
- Basement: Daylight,Finished
- Number of fireplaces: 2
- Fireplace features: Gas, Lower Level: 1, Upper Level: 1, Fireplace
Interior area
- Total structure area: 2,430
- Total interior livable area: 2,430 sqft
Video & virtual tour
Property
Parking
- Total spaces: 2
- Parking features: Driveway, Attached Garage
- Attached garage spaces: 2
Features
- Levels: Multi/Split
- Entry location: Main
- Patio & porch: Bath Off Primary, Double Pane/Storm Window, Dining Room, Fireplace, French Doors, Walk-In Closet(s), Water Heater
Lot
- Size: 7,200.47 Square Feet
- Dimensions: 119' x 81' x 21' x 127'
- Features: Cul-De-Sac, Curbs, Dead End Street, Paved, Sidewalk, Cable TV, Deck, Fenced-Fully, Gas Available, High Speed Internet
- Topography: Level
- Residential vegetation: Fruit Trees, Garden Space
Details
- Parcel number: 8001210100
- Zoning: R6
- Zoning description: Jurisdiction: See Remarks
- Special conditions: Standard
Construction
Type & style
- Home type: SingleFamily
- Architectural style: Traditional
- Property subtype: Single Family Residence
Materials
- Metal/Vinyl
- Foundation: Poured Concrete
- Roof: Composition
Condition
- Good
- Year built: 1978
- Major remodel year: 1978
Utilities & green energy
- Sewer: Sewer Connected
- Water: Public
Community & HOA
Community
- Subdivision: Auburn
Location
- Region: Auburn
Financial & listing details
- Price per square foot: $288/sqft
- Tax assessed value: $549,000
- Annual tax amount: $6,026
- Date on market: 7/21/2025
- Listing terms: Cash Out,Conventional,FHA,VA Loan
- Inclusions: Dishwasher(s), Garbage Disposal, Microwave(s), Refrigerator(s), Stove(s)/Range(s)
- Cumulative days on market: 74 days