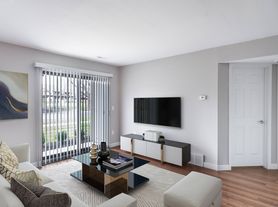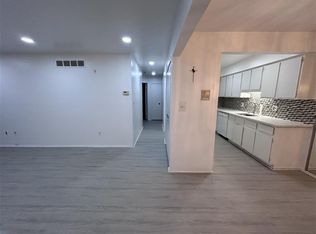This completely renovated upper level condo in Aberdeen Gardens has a brand new brightly-lit kitchen with all brand new cabinets, new SS appliances, new flooring, counters, and paint. The expansive living room has a gas fireplace ready for cooler nights at the flick of a switch. You can step out onto your private covered balcony that overlooks a peaceful green space. The dining area off the kitchen has room for a large table. The primary bedroom steps out to the covered balcony to relax at the end of the day. An updated primary bathroom has a large shower and ceramic tile flooring. A walk-in closet completes the primary suite. On the opposite side of the home, there is a second bedroom with its own walk-in closet. A second full updated hall bath has ceramic tile flooring and a bathtub. A laundry room with washer, dryer, and a closet is off the kitchen. All BRAND NEW beautiful flooring and paint throughout. One car attached garage with opener and your own enclosed back staircase enters to your laundry room or a formal front entrance for guests. The Aberdeen Garden Clubhouse is right around the corner for summertime fun in the outdoor swimming pool, or workout at the gym. A kids play area and many outdoor spaces for all ages and uses. Utica Schools. Walkable to restaurants, shopping, and a movie theatre.
Sorry, NO PETS. Outdoor maintenance, lawn and snow included. 1 year+ lease. No smoking.
Apartment for rent
Accepts Zillow applications
$1,900/mo
4648 Berkshire Dr, Sterling Heights, MI 48314
2beds
1,324sqft
Price may not include required fees and charges.
Apartment
Available now
No pets
Central air
In unit laundry
Attached garage parking
Forced air
What's special
Gas fireplaceOutdoor swimming poolWalk-in closetUpdated primary bathroomLarge showerPeaceful green spaceBrand new brightly-lit kitchen
- 24 days
- on Zillow |
- -- |
- -- |
Travel times
Facts & features
Interior
Bedrooms & bathrooms
- Bedrooms: 2
- Bathrooms: 2
- Full bathrooms: 2
Heating
- Forced Air
Cooling
- Central Air
Appliances
- Included: Dishwasher, Dryer, Microwave, Oven, Refrigerator, Washer
- Laundry: In Unit
Features
- Walk In Closet
Interior area
- Total interior livable area: 1,324 sqft
Property
Parking
- Parking features: Attached
- Has attached garage: Yes
- Details: Contact manager
Features
- Exterior features: Bicycle storage, Heating system: Forced Air, Walk In Closet
Details
- Parcel number: 101005101225
Construction
Type & style
- Home type: Apartment
- Property subtype: Apartment
Building
Management
- Pets allowed: No
Community & HOA
Community
- Features: Fitness Center
HOA
- Amenities included: Fitness Center
Location
- Region: Sterling Heights
Financial & listing details
- Lease term: 1 Year
Price history
| Date | Event | Price |
|---|---|---|
| 9/9/2025 | Listed for rent | $1,900$1/sqft |
Source: Zillow Rentals | ||
| 2/1/2025 | Listing removed | $1,900$1/sqft |
Source: Zillow Rentals | ||
| 11/2/2024 | Listed for rent | $1,900+27.5%$1/sqft |
Source: Zillow Rentals | ||
| 12/27/2023 | Listing removed | -- |
Source: Zillow Rentals | ||
| 12/8/2023 | Price change | $1,490-6.9%$1/sqft |
Source: Zillow Rentals | ||
Neighborhood: 48314
There are 2 available units in this apartment building

