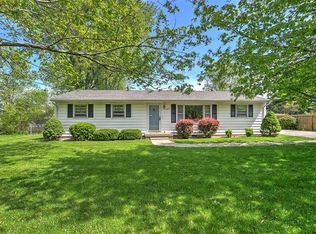Sold for $152,000
$152,000
4648 E Beacon Dr, Decatur, IL 62521
4beds
1,352sqft
Single Family Residence
Built in 1960
0.46 Acres Lot
$170,500 Zestimate®
$112/sqft
$1,555 Estimated rent
Home value
$170,500
$143,000 - $203,000
$1,555/mo
Zestimate® history
Loading...
Owner options
Explore your selling options
What's special
This charming 4-bedroom, 2-bathroom home offers a perfect blend of comfort and functionality, situated on a spacious lot, just under half an acre. Step inside to find updated vinyl plank flooring throughout, providing a modern, low-maintenance appeal. With four bedrooms, it's perfect for those needing extra space for guests or a home office. Both bathrooms have been stylishly updated.
Outside, the large fenced-in backyard with a large deck provides privacy and a security, perfect for entertaining. Whether you enjoy gardening, outdoor gatherings, or simply relaxing in the fresh air, this backyard space is ideal. For those with a passion for DIY projects or just in need of extra storage, the huge 2-car garage includes a dedicated mancave/workspace area—perfect for hobbies, tinkering, or creating your dream workshop. As if that wasn’t enough, there’s also a large shed on the property. And, to top it off, the roof was just replaced in October. This home blends modern updates with versatile living spaces, offering a true retreat both inside and out.
Zillow last checked: 8 hours ago
Listing updated: February 26, 2025 at 07:15am
Listed by:
Chris Harrison 217-422-3335,
Main Place Real Estate
Bought with:
Non Member, #N/A
Central Illinois Board of REALTORS
Source: CIBR,MLS#: 6247977 Originating MLS: Central Illinois Board Of REALTORS
Originating MLS: Central Illinois Board Of REALTORS
Facts & features
Interior
Bedrooms & bathrooms
- Bedrooms: 4
- Bathrooms: 2
- Full bathrooms: 2
Primary bedroom
- Level: Main
- Dimensions: 10 x 10
Bedroom
- Level: Main
- Dimensions: 10 x 10
Bedroom
- Level: Main
- Dimensions: 10 x 10
Bedroom
- Level: Main
- Dimensions: 10 x 10
Primary bathroom
- Level: Main
- Dimensions: 10 x 10
Other
- Dimensions: 10 x 10
Dining room
- Level: Main
- Dimensions: 10 x 10
Other
- Level: Main
- Dimensions: 10 x 10
Kitchen
- Level: Main
- Dimensions: 10 x 10
Living room
- Level: Main
- Dimensions: 10 x 10
Heating
- Forced Air, Gas
Cooling
- Central Air
Appliances
- Included: Built-In, Cooktop, Dryer, Dishwasher, Gas Water Heater, Oven, Range, Washer
- Laundry: Main Level
Features
- Bath in Primary Bedroom, Main Level Primary, Walk-In Closet(s)
- Basement: Crawl Space
- Has fireplace: No
Interior area
- Total structure area: 1,352
- Total interior livable area: 1,352 sqft
- Finished area above ground: 1,352
Property
Parking
- Total spaces: 2
- Parking features: Detached, Garage
- Garage spaces: 2
Features
- Levels: One
- Stories: 1
- Patio & porch: Deck
- Exterior features: Fence, Shed
- Fencing: Yard Fenced
Lot
- Size: 0.46 Acres
Details
- Additional structures: Shed(s)
- Parcel number: 091320254010
- Zoning: RES
- Special conditions: None
Construction
Type & style
- Home type: SingleFamily
- Architectural style: Ranch
- Property subtype: Single Family Residence
Materials
- Vinyl Siding
- Foundation: Crawlspace
- Roof: Asphalt,Shingle
Condition
- Year built: 1960
Utilities & green energy
- Sewer: Public Sewer
- Water: Public
Community & neighborhood
Location
- Region: Decatur
- Subdivision: Green Meadow Add
Other
Other facts
- Road surface type: Asphalt
Price history
| Date | Event | Price |
|---|---|---|
| 2/24/2025 | Sold | $152,000-1.9%$112/sqft |
Source: | ||
| 2/3/2025 | Pending sale | $154,900$115/sqft |
Source: | ||
| 1/21/2025 | Contingent | $154,900$115/sqft |
Source: | ||
| 1/8/2025 | Price change | $154,900-3.1%$115/sqft |
Source: | ||
| 12/30/2024 | Price change | $159,900-3%$118/sqft |
Source: | ||
Public tax history
Tax history is unavailable.
Neighborhood: 62521
Nearby schools
GreatSchools rating
- 1/10Michael E Baum Elementary SchoolGrades: K-6Distance: 0.6 mi
- 1/10Stephen Decatur Middle SchoolGrades: 7-8Distance: 5.1 mi
- 2/10Eisenhower High SchoolGrades: 9-12Distance: 2.7 mi
Schools provided by the listing agent
- District: Decatur Dist 61
Source: CIBR. This data may not be complete. We recommend contacting the local school district to confirm school assignments for this home.
Get pre-qualified for a loan
At Zillow Home Loans, we can pre-qualify you in as little as 5 minutes with no impact to your credit score.An equal housing lender. NMLS #10287.
