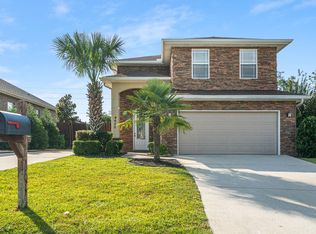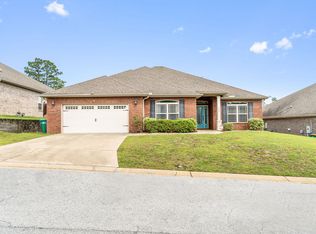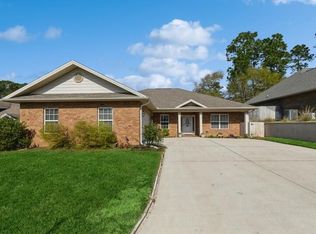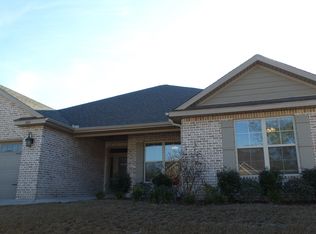Sold for $415,000 on 04/05/24
$415,000
4648 Hermosa Rd, Crestview, FL 32539
5beds
2,483sqft
Single Family Residence
Built in 2011
6,969.6 Square Feet Lot
$409,800 Zestimate®
$167/sqft
$2,746 Estimated rent
Maximize your home sale
Get more eyes on your listing so you can sell faster and for more.
Home value
$409,800
$389,000 - $430,000
$2,746/mo
Zestimate® history
Loading...
Owner options
Explore your selling options
What's special
Welcome to your dream home! This pool home is located is only minutes from Duke AFB and 7th Special Forces Group! As you enter, you'll be greeted by a spacious living room with views of the backyard. The expansive kitchen boasts granite countertops, stainless steel appliances, a breakfast bar for casual dining, and a breakfast nook. The luxurious master suite offers a stand up shower, oversized walk in closet, and a private entrance to the backyard oasis where you'll find your own slice of paradise. This home also offers a split floorplan with all other remaining bedrooms being generously sized as well. Be sure to schedule your showing today!
Zillow last checked: 8 hours ago
Listing updated: February 07, 2025 at 02:30am
Listed by:
Caudill Home Team 850-974-6391,
Keller Williams Realty Cview
Bought with:
Danielle F King, BK3528629
Keller Williams Realty Cview
Source: ECAOR,MLS#: 942365 Originating MLS: Emerald Coast
Originating MLS: Emerald Coast
Facts & features
Interior
Bedrooms & bathrooms
- Bedrooms: 5
- Bathrooms: 2
- Full bathrooms: 2
Primary bedroom
- Features: Walk-In Closet(s)
- Level: First
Bedroom
- Level: First
Primary bathroom
- Features: Double Vanity, MBath Separate Shwr
Kitchen
- Level: First
Heating
- Electric
Cooling
- Electric, Ceiling Fan(s)
Appliances
- Included: Dishwasher, Disposal, Microwave, Electric Range, Electric Water Heater
- Laundry: Washer/Dryer Hookup
Features
- High Ceilings, Pantry, Bedroom, Dining Room, Great Room, Kitchen, Master Bedroom, Office
- Flooring: Laminate, Tile
- Common walls with other units/homes: No Common Walls
Interior area
- Total structure area: 2,483
- Total interior livable area: 2,483 sqft
Property
Parking
- Total spaces: 2
- Parking features: Attached, Garage Door Opener, Garage
- Attached garage spaces: 2
Features
- Stories: 1
- Patio & porch: Patio Covered, Porch
- Has private pool: Yes
- Pool features: Private, In Ground
- Fencing: Privacy
Lot
- Size: 6,969 sqft
- Dimensions: 70 x 101 x 70 x 101
Details
- Parcel number: 052N23120000000050
- Zoning description: Resid Single Family
Construction
Type & style
- Home type: SingleFamily
- Architectural style: Traditional
- Property subtype: Single Family Residence
Materials
- Brick, Frame, Trim Vinyl
- Foundation: Slab
- Roof: Roof Dimensional Shg
Condition
- Construction Complete
- Year built: 2011
Utilities & green energy
- Sewer: Public Sewer
- Water: Public
- Utilities for property: Electricity Connected, Phone Connected, Cable Connected
Community & neighborhood
Security
- Security features: Smoke Detector(s)
Location
- Region: Crestview
- Subdivision: Duggan Pond Estates
HOA & financial
HOA
- Has HOA: Yes
- HOA fee: $350 annually
Other
Other facts
- Listing terms: Conventional,FHA,VA Loan
- Road surface type: Paved
Price history
| Date | Event | Price |
|---|---|---|
| 4/5/2024 | Sold | $415,000$167/sqft |
Source: | ||
| 3/15/2024 | Pending sale | $415,000$167/sqft |
Source: | ||
| 3/1/2024 | Listed for sale | $415,000+77.4%$167/sqft |
Source: | ||
| 8/1/2012 | Sold | $233,900$94/sqft |
Source: | ||
| 7/22/2011 | Listed for sale | $233,900$94/sqft |
Source: WATREE HOMES REALTY LLC #561410 Report a problem | ||
Public tax history
| Year | Property taxes | Tax assessment |
|---|---|---|
| 2024 | $1,916 +3.8% | $224,659 +3.9% |
| 2023 | $1,846 +2.5% | $216,251 +3% |
| 2022 | $1,802 -0.2% | $209,952 +3% |
Find assessor info on the county website
Neighborhood: 32539
Nearby schools
GreatSchools rating
- 7/10Antioch Elementary SchoolGrades: PK-5Distance: 2.7 mi
- 8/10Shoal River Middle SchoolGrades: 6-8Distance: 3 mi
- 4/10Crestview High SchoolGrades: 9-12Distance: 6.1 mi
Schools provided by the listing agent
- Elementary: Antioch
- Middle: Shoal River
- High: Crestview
Source: ECAOR. This data may not be complete. We recommend contacting the local school district to confirm school assignments for this home.

Get pre-qualified for a loan
At Zillow Home Loans, we can pre-qualify you in as little as 5 minutes with no impact to your credit score.An equal housing lender. NMLS #10287.
Sell for more on Zillow
Get a free Zillow Showcase℠ listing and you could sell for .
$409,800
2% more+ $8,196
With Zillow Showcase(estimated)
$417,996


