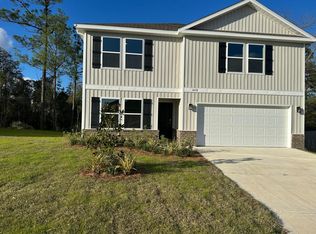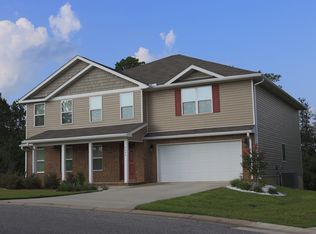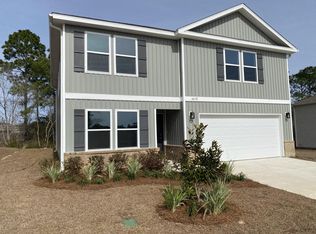Sold for $375,000
$375,000
4648 Plover Dr, Crestview, FL 32539
4beds
2,546sqft
Single Family Residence
Built in 2018
0.71 Acres Lot
$373,200 Zestimate®
$147/sqft
$2,421 Estimated rent
Home value
$373,200
$340,000 - $411,000
$2,421/mo
Zestimate® history
Loading...
Owner options
Explore your selling options
What's special
BETTER THAN NEW! This home has all of the custom updates you never knew you wanted! Built-in bench and shelving in the office, built-in electric fireplace in the living room, PLUS a full-size built-in Murphy bed in the flex space! This house has all of the little touches that make it feel like home. With all 4 spacious bedrooms upstairs and a custom designed laundry room- everything is made to make your life easier! The open kitchen, living, and dining rooms make sure you never miss a beat, and the backyard is your own private retreat! Enjoy your evening relaxing by the custom built fire-pit overlooking the nature that abounds in the back half of your property. Located in South Crestview, this home is just minutes from schools, shopping, and local military bases! Schedule your showing!
Zillow last checked: 8 hours ago
Listing updated: September 18, 2025 at 05:54am
Listed by:
Heather Vaughn 850-218-5867,
The Property Group 850 Inc
Bought with:
Amanda L Gaskin, 3357562
Briar Patch Realty LLC
Source: ECAOR,MLS#: 982027 Originating MLS: Emerald Coast
Originating MLS: Emerald Coast
Facts & features
Interior
Bedrooms & bathrooms
- Bedrooms: 4
- Bathrooms: 3
- Full bathrooms: 2
- 1/2 bathrooms: 1
Primary bedroom
- Features: MBed Carpeted, MBed Sitting Area
- Level: Second
Bedroom
- Level: Second
Primary bathroom
- Features: Double Vanity, Soaking Tub, MBath Separate Shwr, Walk-In Closet(s)
Bathroom
- Level: Second
Bathroom 1
- Level: First
Kitchen
- Level: First
Living room
- Level: First
Cooling
- Electric
Appliances
- Included: Dishwasher, Refrigerator W/IceMk, Smooth Stovetop Rnge, Electric Range, Electric Water Heater
- Laundry: Laundry Room
Features
- Kitchen Island, Pantry, Bedroom, Dining Area, Family Room, Full Bathroom, Half Bathroom, Kitchen, Living Room, Master Bathroom, Master Bedroom, Office
- Flooring: Vinyl, Carpet
- Windows: Double Pane Windows
- Has fireplace: Yes
- Fireplace features: Outside
- Common walls with other units/homes: No Common Walls
Interior area
- Total structure area: 2,546
- Total interior livable area: 2,546 sqft
Property
Parking
- Total spaces: 4
- Parking features: Attached
- Attached garage spaces: 2
- Has uncovered spaces: Yes
Features
- Stories: 2
- Patio & porch: Patio Open
- Pool features: None
- Fencing: Back Yard
Lot
- Size: 0.71 Acres
- Features: Covenants, Restrictions
Details
- Parcel number: 343N234000000B0140
- Zoning description: County,Resid Single Family
Construction
Type & style
- Home type: SingleFamily
- Architectural style: Contemporary
- Property subtype: Single Family Residence
Materials
- Frame, Siding Brick Front, Vinyl Siding, Trim Aluminum, Trim Vinyl
- Foundation: Slab
- Roof: Roof Composite Shngl
Condition
- Construction Complete
- Year built: 2018
Utilities & green energy
- Sewer: Public Sewer
- Water: Public
- Utilities for property: Electricity Connected
Community & neighborhood
Location
- Region: Crestview
- Subdivision: Partridge Hills
HOA & financial
HOA
- Has HOA: Yes
- HOA fee: $164 annually
- Services included: Accounting
Other
Other facts
- Listing terms: Conventional,FHA,VA Loan
- Road surface type: Paved
Price history
| Date | Event | Price |
|---|---|---|
| 9/18/2025 | Sold | $375,000$147/sqft |
Source: | ||
| 8/21/2025 | Pending sale | $375,000$147/sqft |
Source: | ||
| 7/30/2025 | Listed for sale | $375,000+60.9%$147/sqft |
Source: | ||
| 5/24/2018 | Sold | $233,000$92/sqft |
Source: | ||
Public tax history
| Year | Property taxes | Tax assessment |
|---|---|---|
| 2024 | $1,799 +2.8% | $212,451 +3% |
| 2023 | $1,750 +2.5% | $206,263 +3% |
| 2022 | $1,707 -0.1% | $200,255 +3% |
Find assessor info on the county website
Neighborhood: 32539
Nearby schools
GreatSchools rating
- 7/10Antioch Elementary SchoolGrades: PK-5Distance: 4.4 mi
- 8/10Shoal River Middle SchoolGrades: 6-8Distance: 1.7 mi
- 4/10Crestview High SchoolGrades: 9-12Distance: 5.6 mi
Schools provided by the listing agent
- Elementary: Antioch
- Middle: Shoal River
- High: Crestview
Source: ECAOR. This data may not be complete. We recommend contacting the local school district to confirm school assignments for this home.
Get pre-qualified for a loan
At Zillow Home Loans, we can pre-qualify you in as little as 5 minutes with no impact to your credit score.An equal housing lender. NMLS #10287.
Sell with ease on Zillow
Get a Zillow Showcase℠ listing at no additional cost and you could sell for —faster.
$373,200
2% more+$7,464
With Zillow Showcase(estimated)$380,664


