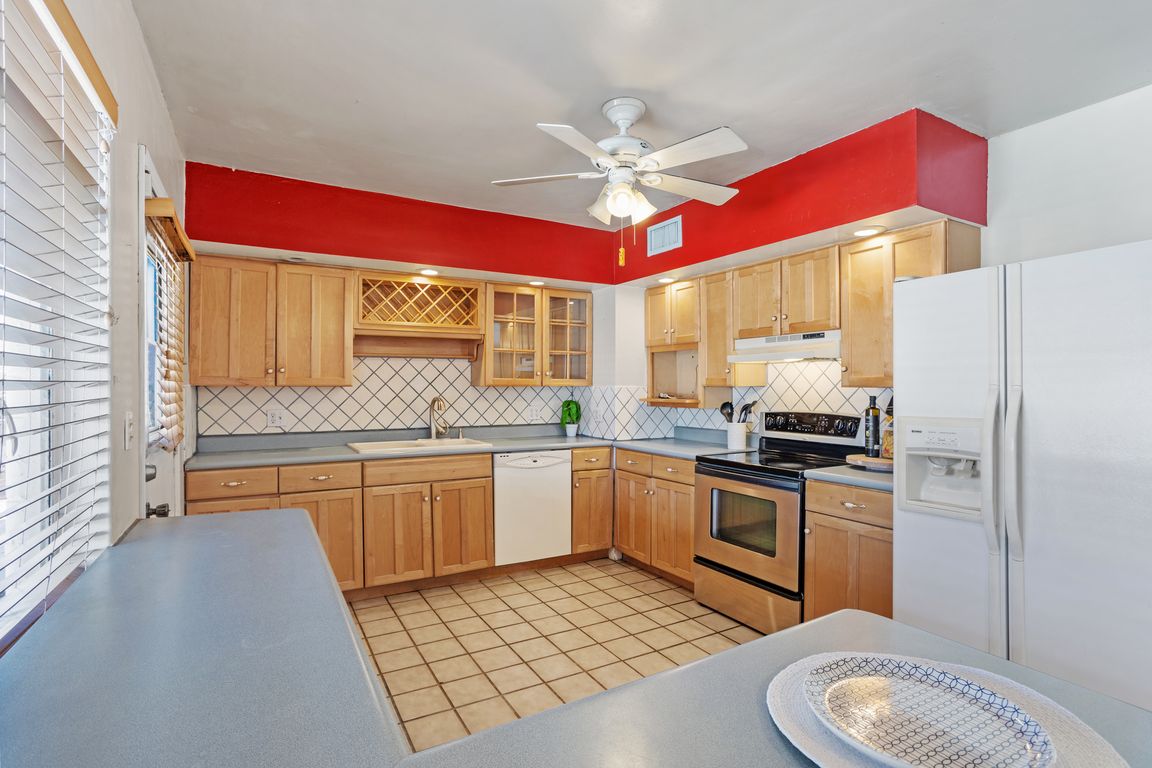
For sale
$295,000
3beds
1,710sqft
4649 E 9th St, Tucson, AZ 85711
3beds
1,710sqft
Single family residence
Built in 1955
9,147 sqft
1 Carport space
$173 price/sqft
What's special
Updated kitchenSleek modern appliancesTrue outdoor sanctuaryEnchanting mid-century oasisExpansive backyardThree spacious bedroomsBeautifully appointed bathrooms
****INVESTOR SPECIAL**** Priced BELOW Market Value - Seller has reduced home price to account for needed repairs! Great opportunity with tons of potential. Bring all offers! Step into this enchanting mid-century oasis, a 1,710 sq ft gem nestled in Tucson's highly sought-after Poets Square neighborhood. Built in 1955, this residence radiates ...
- 275 days |
- 1,018 |
- 50 |
Source: MLS of Southern Arizona,MLS#: 22505804
Travel times
Family Room
Kitchen
Dining Room
Zillow last checked: 8 hours ago
Listing updated: September 20, 2025 at 04:02am
Listed by:
Adam Christopher Kraft 520-645-9030,
Keller Williams Southern Arizona,
Jesse Simpson 520-613-1064
Source: MLS of Southern Arizona,MLS#: 22505804
Facts & features
Interior
Bedrooms & bathrooms
- Bedrooms: 3
- Bathrooms: 2
- Full bathrooms: 2
Rooms
- Room types: Bonus Room
Primary bathroom
- Features: Exhaust Fan, Shower & Tub
Dining room
- Features: Formal Dining Room
Kitchen
- Description: Pantry: Cabinet,Countertops: Laminate
Living room
- Features: Off Kitchen
Heating
- Gas Pac
Cooling
- Ceiling Fans, Central Air, Gas
Appliances
- Included: Dishwasher, Electric Oven, Electric Range, Refrigerator, Dryer, Washer, Water Heater: Natural Gas
- Laundry: Laundry Closet
Features
- Ceiling Fan(s), High Speed Internet, Family Room, Living Room, Interior Steps, Bonus Room
- Flooring: Carpet, Ceramic Tile
- Windows: Window Covering: Some
- Has basement: No
- Number of fireplaces: 1
- Fireplace features: Wood Burning, Family Room
Interior area
- Total structure area: 1,710
- Total interior livable area: 1,710 sqft
Video & virtual tour
Property
Parking
- Total spaces: 1
- Parking features: No RV Parking, No Garage, Gravel
- Carport spaces: 1
- Has uncovered spaces: Yes
- Details: RV Parking: None
Accessibility
- Accessibility features: None
Features
- Levels: One
- Stories: 1
- Patio & porch: Covered, Deck, Patio, Slab
- Has private pool: Yes
- Pool features: Conventional
- Spa features: None
- Fencing: Chain Link
- Has view: Yes
- View description: Mountain(s), Neighborhood, Sunrise, Sunset
Lot
- Size: 9,147.6 Square Feet
- Dimensions: 82 x 119 x 70 x 118
- Features: North/South Exposure, Landscape - Front: Desert Plantings, Flower Beds, Natural Desert, Trees, Landscape - Rear: Flower Beds, Shrubs
Details
- Parcel number: 126122120
- Zoning: R1
- Special conditions: Standard
Construction
Type & style
- Home type: SingleFamily
- Architectural style: Ranch
- Property subtype: Single Family Residence
Materials
- Concrete Block
- Roof: Shingle
Condition
- Existing
- New construction: No
- Year built: 1955
Utilities & green energy
- Electric: Tep
- Gas: Natural
- Water: Public
- Utilities for property: Cable Connected, Sewer Connected
Community & HOA
Community
- Features: Lighted, Park, Sidewalks, Street Lights
- Security: Smoke Detector(s)
- Subdivision: Linden Park Addition
HOA
- Has HOA: No
- Amenities included: None
- Services included: None
Location
- Region: Tucson
Financial & listing details
- Price per square foot: $173/sqft
- Tax assessed value: $315,602
- Annual tax amount: $2,049
- Date on market: 2/27/2025
- Cumulative days on market: 267 days
- Listing terms: Cash,Conventional,FHA,VA
- Ownership: Fee (Simple)
- Ownership type: Sole Proprietor
- Road surface type: Paved