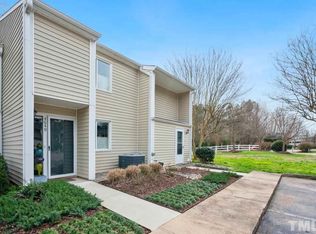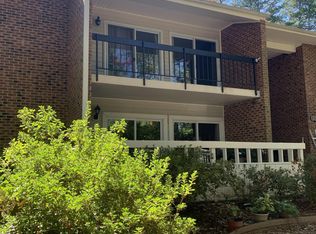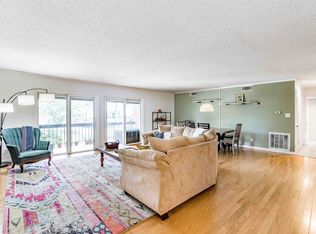Sold for $333,000
$333,000
4649 Edwards Mill Rd, Raleigh, NC 27612
3beds
1,459sqft
Condominium, Residential
Built in 1972
-- sqft lot
$329,800 Zestimate®
$228/sqft
$1,934 Estimated rent
Home value
$329,800
$313,000 - $346,000
$1,934/mo
Zestimate® history
Loading...
Owner options
Explore your selling options
What's special
This refined mid-century 3 bed/2.5 bath end unit condo lives like a townhome and boasts refined touches that elevate this unique property. From the private patio to the master suite, every room has been modernized. You will love relaxing in the airy, vaulted living room with floor-to-ceiling picture windows and beautiful hickory hardwood floors. Enjoy ample parking, steps from your front door and no stairs to climb just to enter the home! The superb location brims with steps-away shopping, dining and outdoor activities. Walking distance to Optimist Coffee, Meet Fresh Boba, SoHot Korean BBQ, Wong's Tacos, Perry's Steakhouse, Chick-Fila, and more. Also a very short way to Laurel Hills Park, Stough Elementary, House Creek Greenway, and the NC Art Museum. HOA maintains the roof and exterior of the home. Landscaping, water, high-speed internet, cable TV, and brand-new community pool are included in the HOA dues. Don't miss this rare opportunity to own a low maintenance, move-in ready home, at an affordable price point in one of west Raleigh's best neighborhoods. You won't find a better value in this area.
Zillow last checked: 8 hours ago
Listing updated: October 28, 2025 at 01:16am
Listed by:
Cindy Bright 919-215-0072,
My Dog Tess, Inc.
Bought with:
Angela Roehl, 280275
Fathom Realty NC
Source: Doorify MLS,MLS#: 10115900
Facts & features
Interior
Bedrooms & bathrooms
- Bedrooms: 3
- Bathrooms: 3
- Full bathrooms: 2
- 1/2 bathrooms: 1
Heating
- Central, Electric, Forced Air, Heat Pump
Cooling
- Ceiling Fan(s), Central Air, Electric, Heat Pump, Zoned
Appliances
- Laundry: Laundry Room, Main Level
Features
- Bathtub/Shower Combination, Ceiling Fan(s), Entrance Foyer, High Ceilings, High Speed Internet, Quartz Counters, Recessed Lighting, Shower Only, Smart Thermostat, Smooth Ceilings, Vaulted Ceiling(s), Walk-In Closet(s)
- Flooring: Carpet, Hardwood, Tile
- Windows: Blinds, Insulated Windows, Window Treatments
- Common walls with other units/homes: 1 Common Wall, End Unit
Interior area
- Total structure area: 1,459
- Total interior livable area: 1,459 sqft
- Finished area above ground: 1,459
- Finished area below ground: 0
Property
Parking
- Total spaces: 4
- Parking features: Direct Access, Outside
- Uncovered spaces: 4
Features
- Levels: Two
- Stories: 2
- Patio & porch: Enclosed, Patio
- Exterior features: Courtyard, Fenced Yard, Rain Gutters
- Pool features: Association, Community, In Ground, Outdoor Pool
- Fencing: Back Yard, Fenced, Privacy, Vinyl
- Has view: Yes
Lot
- Features: Landscaped
Details
- Parcel number: 0796207451
- Special conditions: Standard
Construction
Type & style
- Home type: Condo
- Architectural style: Modern
- Property subtype: Condominium, Residential
- Attached to another structure: Yes
Materials
- Vinyl Siding
- Foundation: Slab
- Roof: Shingle
Condition
- New construction: No
- Year built: 1972
Utilities & green energy
- Sewer: Public Sewer
- Water: Public
- Utilities for property: Cable Connected, Electricity Connected, Sewer Connected, Water Connected
Community & neighborhood
Community
- Community features: Pool, Sidewalks
Location
- Region: Raleigh
- Subdivision: Martinique Condos
HOA & financial
HOA
- Has HOA: Yes
- HOA fee: $398 monthly
- Amenities included: Parking, Pool
- Services included: Cable TV, Internet, Maintenance Grounds, Water
Price history
| Date | Event | Price |
|---|---|---|
| 10/2/2025 | Sold | $333,000+1.2%$228/sqft |
Source: | ||
| 9/5/2025 | Pending sale | $329,000$225/sqft |
Source: | ||
| 8/14/2025 | Listed for sale | $329,000+39.7%$225/sqft |
Source: | ||
| 4/3/2020 | Sold | $235,500+34.6%$161/sqft |
Source: Public Record Report a problem | ||
| 12/15/2017 | Sold | $175,000+56.3%$120/sqft |
Source: Public Record Report a problem | ||
Public tax history
| Year | Property taxes | Tax assessment |
|---|---|---|
| 2025 | $2,869 +0.4% | $326,722 |
| 2024 | $2,858 +39.8% | $326,722 +76% |
| 2023 | $2,043 +7.6% | $185,639 |
Find assessor info on the county website
Neighborhood: Northwest Raleigh
Nearby schools
GreatSchools rating
- 5/10Stough ElementaryGrades: PK-5Distance: 0.3 mi
- 6/10Oberlin Middle SchoolGrades: 6-8Distance: 2.3 mi
- 7/10Needham Broughton HighGrades: 9-12Distance: 3.9 mi
Schools provided by the listing agent
- Elementary: Wake - Stough
- Middle: Wake - Oberlin
- High: Wake - Broughton
Source: Doorify MLS. This data may not be complete. We recommend contacting the local school district to confirm school assignments for this home.
Get a cash offer in 3 minutes
Find out how much your home could sell for in as little as 3 minutes with a no-obligation cash offer.
Estimated market value$329,800
Get a cash offer in 3 minutes
Find out how much your home could sell for in as little as 3 minutes with a no-obligation cash offer.
Estimated market value
$329,800


