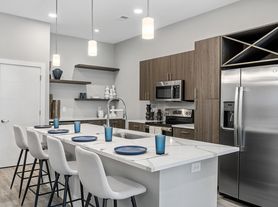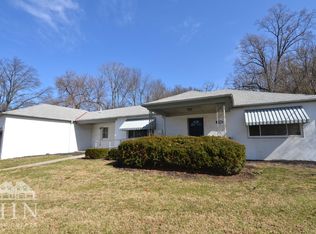Welcome home to this spacious 3-bedroom, 2-bath house located in the highly desirable Sycamore/Indian Hill School District! Perfectly situated just minutes from Kenwood Mall, Trader Joe's, and top shopping and dining, this home offers both comfort and convenience.
Step inside to a large living room with a cozy gas fireplace. To your left are two main-level bedrooms and a full bath. Continue straight to the open dining room and updated kitchen featuring modern appliances and ample storage. Off the dining room, enjoy easy access to a large deck overlooking a peaceful backyard perfect for relaxing or entertaining.
Downstairs, the basement includes a laundry room, plenty of storage space, and a finished recreation area, ideal for a playroom, gym, or lounge. Upstairs, you'll find the spacious primary suite with a private full bath and a bonus room that's perfect for an office or reading nook.
Additional features include a carport with side-door access and a detached garage for extra parking or workspace.
Located in one of Cincinnati's most sought-after school districts, this home offers space, style, and a prime location.
Tenant is responsible for:
Electric/Gas, Water/Sewer, Lawn Care
Qualifications:
Proof of income 3x the monthly rent
Minimum credit score of 600
No prior evictions or felonies within reason
Managed by Sage Real Estate and Property Management Group of Keller Williams Advisors
All Sage Real Estate and Property Management Group residents are enrolled in the Resident Benefits Package (RBP) for $45.00/month which includes liability insurance, credit building to help boost the resident's credit score with timely rent payments, up to $1M Identity Theft Protection, HVAC air filter delivery (for applicable properties), move-in concierge service making utility connection and home service setup a breeze during your move-in, our best-in-class resident rewards program, and much more! More details upon application.
No smoking.
House for rent
Accepts Zillow applications
$2,500/mo
4649 Orchard Ln, Cincinnati, OH 45236
3beds
1,477sqft
Price may not include required fees and charges.
Single family residence
Available now
Cats, small dogs OK
Central air
In unit laundry
Detached parking
Forced air
What's special
Modern appliancesFinished recreation areaLarge deckBonus roomSpacious primary suiteOpen dining roomUpdated kitchen
- 4 days |
- -- |
- -- |
Travel times
Facts & features
Interior
Bedrooms & bathrooms
- Bedrooms: 3
- Bathrooms: 2
- Full bathrooms: 2
Heating
- Forced Air
Cooling
- Central Air
Appliances
- Included: Dishwasher, Dryer, Microwave, Oven, Refrigerator, Washer
- Laundry: In Unit
Features
- Flooring: Carpet, Hardwood
Interior area
- Total interior livable area: 1,477 sqft
Property
Parking
- Parking features: Detached
- Details: Contact manager
Features
- Exterior features: Heating system: Forced Air
Details
- Parcel number: 6000210046200
Construction
Type & style
- Home type: SingleFamily
- Property subtype: Single Family Residence
Community & HOA
Location
- Region: Cincinnati
Financial & listing details
- Lease term: 1 Year
Price history
| Date | Event | Price |
|---|---|---|
| 11/4/2025 | Listed for rent | $2,500-5.7%$2/sqft |
Source: Zillow Rentals | ||
| 7/23/2024 | Listing removed | -- |
Source: Zillow Rentals | ||
| 7/21/2024 | Listed for rent | $2,650$2/sqft |
Source: Zillow Rentals | ||
| 7/21/2024 | Listing removed | -- |
Source: Zillow Rentals | ||
| 7/2/2024 | Listed for rent | $2,650+2.9%$2/sqft |
Source: Zillow Rentals | ||

