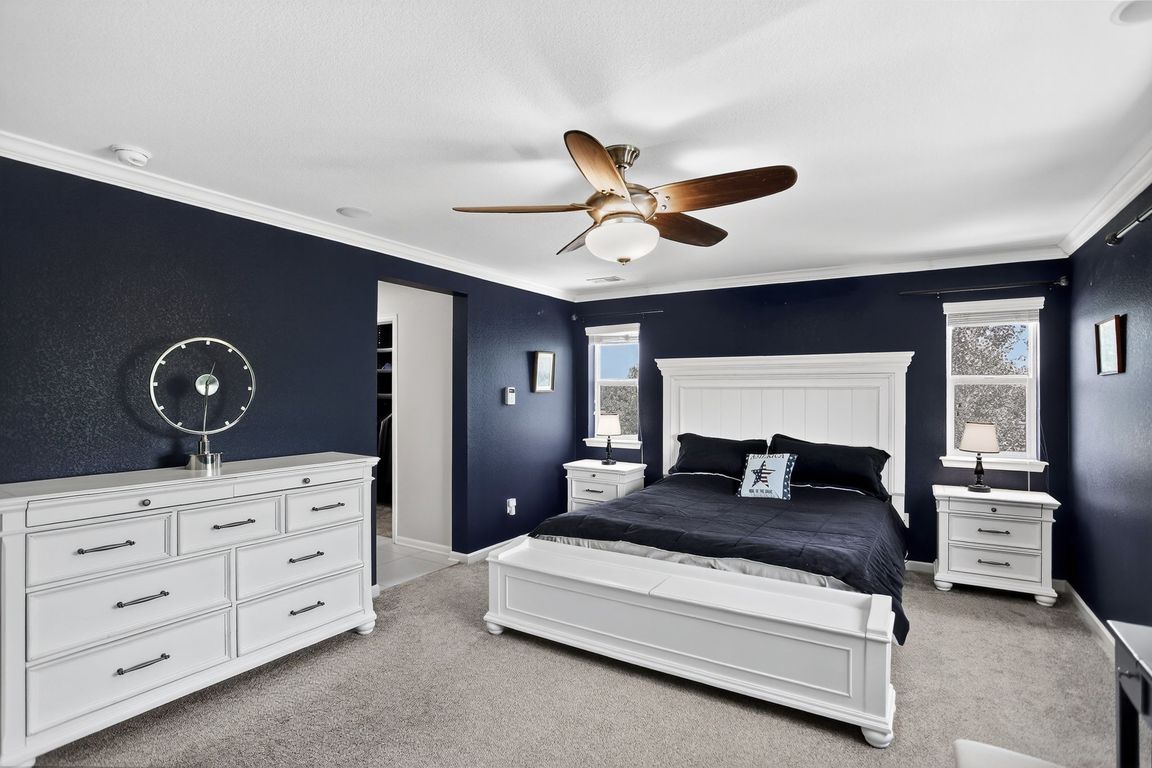
For salePrice cut: $10.1K (10/16)
$739,900
6beds
4,270sqft
4649 Spinning Wheel Dr, Brighton, CO 80601
6beds
4,270sqft
Residential-detached, residential
Built in 2012
0.31 Acres
3 Attached garage spaces
$173 price/sqft
$125 quarterly HOA fee
What's special
Dining barFinished basementEnormous primary suiteLarge living spaceFreestanding tubSpa-like bathroomBeautiful kitchen
An entertainer's dream! This backyard oasis will make you feel like you are in your own slice of paradise! The main floor boasts a beautiful kitchen with open flow to the great room with soaring ceilings and large windows, an office plus a bedroom and bathroom (perfect for guests that can't ...
- 17 days |
- 1,590 |
- 82 |
Source: IRES,MLS#: 1047051
Travel times
Outdoor kitchen and living areas
Primary Bedroom
Bathroom
Zillow last checked: 8 hours ago
Listing updated: November 12, 2025 at 08:49am
Listed by:
Lori Fontyn 513-348-0834,
Coldwell Banker Realty-N Metro
Source: IRES,MLS#: 1047051
Facts & features
Interior
Bedrooms & bathrooms
- Bedrooms: 6
- Bathrooms: 4
- Full bathrooms: 3
- 3/4 bathrooms: 1
- Main level bedrooms: 1
Primary bedroom
- Area: 0
- Dimensions: 0 x 0
Kitchen
- Area: 0
- Dimensions: 0 x 0
Heating
- Forced Air
Cooling
- Central Air
Appliances
- Included: Gas Range/Oven, Double Oven, Dishwasher, Refrigerator, Bar Fridge, Microwave, Disposal
- Laundry: Washer/Dryer Hookups, Upper Level
Features
- Eat-in Kitchen, Separate Dining Room, Open Floorplan, Pantry, Walk-In Closet(s), Wet Bar, Kitchen Island, Open Floor Plan, Walk-in Closet
- Basement: Full
Interior area
- Total structure area: 4,270
- Total interior livable area: 4,270 sqft
- Finished area above ground: 2,878
- Finished area below ground: 1,392
Video & virtual tour
Property
Parking
- Total spaces: 3
- Parking features: Garage Door Opener
- Attached garage spaces: 3
- Details: Garage Type: Attached
Features
- Levels: Two
- Stories: 2
Lot
- Size: 0.31 Acres
Details
- Parcel number: R0167306
- Zoning: R
- Special conditions: Private Owner
Construction
Type & style
- Home type: SingleFamily
- Property subtype: Residential-Detached, Residential
Materials
- Stucco
- Roof: Concrete
Condition
- Not New, Previously Owned
- New construction: No
- Year built: 2012
Utilities & green energy
- Electric: Electric
- Gas: Natural Gas
- Sewer: City Sewer
- Water: City Water, City of Brighton
- Utilities for property: Natural Gas Available, Electricity Available
Community & HOA
Community
- Subdivision: Brighton East Farms Filing #1&2 Administrative Amd
HOA
- Has HOA: Yes
- HOA fee: $125 quarterly
Location
- Region: Brighton
Financial & listing details
- Price per square foot: $173/sqft
- Tax assessed value: $762,000
- Annual tax amount: $7,921
- Date on market: 11/7/2025
- Cumulative days on market: 19 days
- Listing terms: Cash,Conventional,FHA,VA Loan
- Exclusions: Seller Personal Belongings- Please Call Listing Agent For More Information
- Electric utility on property: Yes