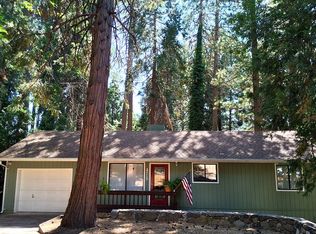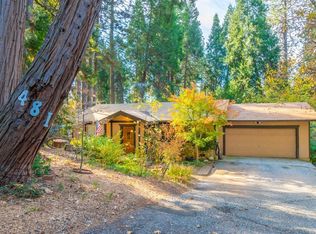Closed
$360,000
465 Alpine Dr, Colfax, CA 95713
3beds
1,642sqft
Single Family Residence
Built in 1963
0.3 Acres Lot
$355,200 Zestimate®
$219/sqft
$2,793 Estimated rent
Home value
$355,200
$337,000 - $373,000
$2,793/mo
Zestimate® history
Loading...
Owner options
Explore your selling options
What's special
So much for so little! This well-built 3 Bedroom home is 1642 SF and includes a large flex-room with a 1/2 bath, wet bar & woodstove, along with a 2-car garage, a large RV carport & a 15 X 15 storage shed. Great opportunity for an investor or 1st time homebuyer. The home has original hardwood flooring in the picture-windowed living room, hall and bedrooms. The bathroom has been updated with heated tile floors, and you will love the spacious well-designed kitchen with natural lighting, lots of counter space, an island, a built-in computer desk & wood cabinetry with pull out drawers & organizers. There are dual pane windows throughout & the appliances are included. The detached finished 2-car garage has a covered breezeway with skylights leading to the front door. Outdoors you will find lovely walkways, exposed aggregate patios, composite decking, a fenced garden and terraced planters with blooming flowers, plants and colorful trees. Pest clearance & a clear septic report available. Property has access from Alpine Drive & Sylvan Drive and is backed by woodlands. Close to I-80 for an easy commute and only 45 minutes to Roseville, Truckee and the ski resorts and 5 minutes to Rollins Lake. What a deal! Move right in!
Zillow last checked: 8 hours ago
Listing updated: September 19, 2025 at 01:20pm
Listed by:
Amy Sibley DRE #01238927 530-906-4985,
Mother Lode Realty
Bought with:
Jacob Valenzuela, DRE #02248133
Advantage Real Estate
Source: MetroList Services of CA,MLS#: 225054246Originating MLS: MetroList Services, Inc.
Facts & features
Interior
Bedrooms & bathrooms
- Bedrooms: 3
- Bathrooms: 2
- Full bathrooms: 1
- Partial bathrooms: 1
Dining room
- Features: Space in Kitchen
Kitchen
- Features: Pantry Closet, Skylight(s), Kitchen Island, Laminate Counters
Heating
- Propane, Fireplace(s), Wall Furnace, Wood Stove
Cooling
- Ceiling Fan(s), Wall Unit(s)
Appliances
- Included: Built-In Electric Oven, Free-Standing Refrigerator, Gas Water Heater, Trash Compactor, Dishwasher, Disposal, Electric Cooktop, Dryer, Washer
- Laundry: Laundry Closet
Features
- Flooring: Carpet, Linoleum, Tile, Wood, See Remarks
- Windows: Skylight(s)
- Number of fireplaces: 1
- Fireplace features: Brick, Living Room, Wood Burning
Interior area
- Total interior livable area: 1,642 sqft
Property
Parking
- Total spaces: 4
- Parking features: Boat, Detached, Garage Door Opener, Driveway
- Garage spaces: 2
- Carport spaces: 2
- Has uncovered spaces: Yes
Features
- Stories: 1
Lot
- Size: 0.30 Acres
- Features: Garden, Landscape Front
Details
- Additional structures: RV/Boat Storage, Shed(s), Storage
- Parcel number: 063344005000
- Zoning description: RS-B-X
- Special conditions: Standard
Construction
Type & style
- Home type: SingleFamily
- Architectural style: Ranch
- Property subtype: Single Family Residence
Materials
- Frame, Wood, Lap Siding, Wood Siding
- Foundation: Raised
- Roof: Composition
Condition
- Year built: 1963
Utilities & green energy
- Sewer: Septic System
- Water: Meter on Site, Private
- Utilities for property: Electric, Internet Available, Propane Tank Leased
Community & neighborhood
Location
- Region: Colfax
HOA & financial
HOA
- Has HOA: Yes
- HOA fee: $130 monthly
- Amenities included: None
- Services included: Water
Other
Other facts
- Road surface type: Paved
Price history
| Date | Event | Price |
|---|---|---|
| 9/19/2025 | Sold | $360,000$219/sqft |
Source: MetroList Services of CA #225054246 | ||
| 8/26/2025 | Pending sale | $360,000$219/sqft |
Source: MetroList Services of CA #225054246 | ||
| 8/21/2025 | Price change | $360,000-4%$219/sqft |
Source: MetroList Services of CA #225054246 | ||
| 7/7/2025 | Price change | $375,000-6%$228/sqft |
Source: MetroList Services of CA #225054246 | ||
| 6/11/2025 | Price change | $399,000-3.9%$243/sqft |
Source: MetroList Services of CA #225054246 | ||
Public tax history
| Year | Property taxes | Tax assessment |
|---|---|---|
| 2025 | $1,424 -0.4% | $135,810 +2% |
| 2024 | $1,429 +1.7% | $133,148 +2% |
| 2023 | $1,405 +2% | $130,538 +2% |
Find assessor info on the county website
Neighborhood: 95713
Nearby schools
GreatSchools rating
- 3/10Colfax Elementary SchoolGrades: K-8Distance: 4 mi
- 9/10Colfax High SchoolGrades: 9-12Distance: 4 mi

Get pre-qualified for a loan
At Zillow Home Loans, we can pre-qualify you in as little as 5 minutes with no impact to your credit score.An equal housing lender. NMLS #10287.

