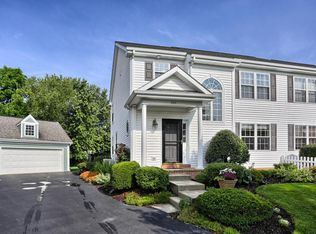Sold for $400,500
$400,500
465 Amesbury Rd, Lancaster, PA 17601
4beds
1,800sqft
Single Family Residence
Built in 1978
0.25 Acres Lot
$423,600 Zestimate®
$223/sqft
$2,447 Estimated rent
Home value
$423,600
$398,000 - $449,000
$2,447/mo
Zestimate® history
Loading...
Owner options
Explore your selling options
What's special
This beautifully renovated home is ready for you to move in and enjoy! Freshly painted throughout along with new carpeting, the home boasts a bright and modern feel. Newly installed ceiling fans with lights in the living room and bedrooms make it bright and cool for you in the summer months. The bathrooms have been completely redone with stylish fixtures and finishes. A brand new roof provides peace of mind and protection from the elements for years to come. The exterior has newly installed shutters and trees removed offering ideal curb appeal. This layout offers distinct living spaces, perfect for families or those who enjoy a bit of separation. Don't miss your chance to own this tastefully updated home in an ideal location near shopping and entertainment amenities.
Zillow last checked: 8 hours ago
Listing updated: March 17, 2025 at 05:28am
Listed by:
Dawn Patrick 717-940-8626,
CENTURY 21 Home Advisors
Bought with:
Jacob Ziegler, RS335102
Berkshire Hathaway HomeServices Homesale Realty
Source: Bright MLS,MLS#: PALA2063836
Facts & features
Interior
Bedrooms & bathrooms
- Bedrooms: 4
- Bathrooms: 2
- Full bathrooms: 2
Basement
- Area: 720
Heating
- Forced Air, Oil
Cooling
- Central Air, Electric
Appliances
- Included: Microwave, Built-In Range, Dishwasher, Dryer, Oven, Oven/Range - Electric, Refrigerator, Washer, Electric Water Heater
- Laundry: In Basement, Has Laundry
Features
- Bathroom - Tub Shower, Bathroom - Stall Shower, Ceiling Fan(s), Combination Dining/Living, Kitchen Island, Recessed Lighting
- Flooring: Engineered Wood, Carpet, Vinyl
- Basement: Full,Finished,Windows
- Number of fireplaces: 1
- Fireplace features: Wood Burning
Interior area
- Total structure area: 1,800
- Total interior livable area: 1,800 sqft
- Finished area above ground: 1,080
- Finished area below ground: 720
Property
Parking
- Total spaces: 2
- Parking features: Garage Faces Front, Attached, Off Street, On Street
- Attached garage spaces: 2
- Has uncovered spaces: Yes
Accessibility
- Accessibility features: None
Features
- Levels: Two
- Stories: 2
- Pool features: None
Lot
- Size: 0.25 Acres
Details
- Additional structures: Above Grade, Below Grade
- Parcel number: 3907583300000
- Zoning: RESIDENTIAL
- Special conditions: Standard
Construction
Type & style
- Home type: SingleFamily
- Architectural style: Contemporary
- Property subtype: Single Family Residence
Materials
- Frame, Metal Siding
- Foundation: Block
- Roof: Architectural Shingle
Condition
- New construction: No
- Year built: 1978
Utilities & green energy
- Sewer: Public Sewer
- Water: Public
Community & neighborhood
Location
- Region: Lancaster
- Subdivision: School Valley Farms
- Municipality: MANHEIM TWP
Other
Other facts
- Listing agreement: Exclusive Right To Sell
- Listing terms: Cash,Conventional,FHA,PHFA,VA Loan
- Ownership: Fee Simple
Price history
| Date | Event | Price |
|---|---|---|
| 3/13/2025 | Sold | $400,500+1.4%$223/sqft |
Source: | ||
| 2/11/2025 | Pending sale | $395,000$219/sqft |
Source: | ||
| 2/6/2025 | Listed for sale | $395,000+139.4%$219/sqft |
Source: | ||
| 11/12/2024 | Sold | $165,000-13.2%$92/sqft |
Source: Public Record Report a problem | ||
| 7/26/2017 | Sold | $190,000-7.3%$106/sqft |
Source: Public Record Report a problem | ||
Public tax history
| Year | Property taxes | Tax assessment |
|---|---|---|
| 2025 | $3,936 +2.5% | $177,400 |
| 2024 | $3,838 +2.7% | $177,400 |
| 2023 | $3,738 +1.7% | $177,400 |
Find assessor info on the county website
Neighborhood: 17601
Nearby schools
GreatSchools rating
- 8/10Landis Run Intermediate SchoolGrades: 5-6Distance: 0.4 mi
- 6/10Manheim Twp Middle SchoolGrades: 7-8Distance: 0.5 mi
- 9/10Manheim Twp High SchoolGrades: 9-12Distance: 0.5 mi
Schools provided by the listing agent
- Elementary: Neff
- District: Manheim Township
Source: Bright MLS. This data may not be complete. We recommend contacting the local school district to confirm school assignments for this home.
Get pre-qualified for a loan
At Zillow Home Loans, we can pre-qualify you in as little as 5 minutes with no impact to your credit score.An equal housing lender. NMLS #10287.
Sell for more on Zillow
Get a Zillow Showcase℠ listing at no additional cost and you could sell for .
$423,600
2% more+$8,472
With Zillow Showcase(estimated)$432,072
