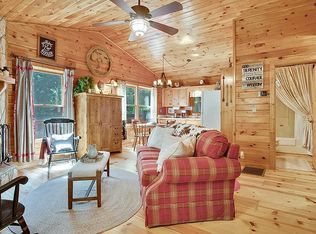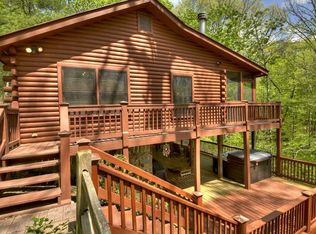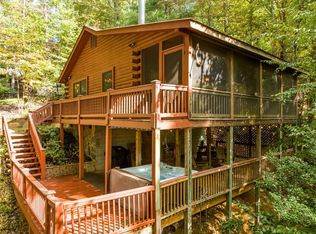Closed
$375,000
465 Arrowhead Pass, Cherry Log, GA 30522
2beds
672sqft
Single Family Residence, Residential, Cabin
Built in 2000
0.82 Acres Lot
$320,900 Zestimate®
$558/sqft
$1,415 Estimated rent
Home value
$320,900
$289,000 - $356,000
$1,415/mo
Zestimate® history
Loading...
Owner options
Explore your selling options
What's special
This peaceful mountain cabin comes fully furnished, and is on a rental program currently.No need for guests to worry about dangerous dirt roads, there are all paved roads that lead to this quaint cabin on .82 acres. As you pull into the drive, you will notice the wrap around deck that leads to the screened porch. Enjoy coffee in the morning on one of the rocking chairs while listening to the noisy CREEK down the hill. The large back yard is ideal for kids and pets. This cabin has an open floor plan with built-in bookcases, wood-burning fireplace, eat-in kitchen area, bath and two bedrooms updated with barn doors! The lower level has a second deck space for enjoying nature, grilling dinner, relaxing, or family games. There is also a large Storage/workshop area also on this level. Cherry Lake community is the ultimate mountain experience offering hiking trails, stocked lakes, close to Blue Ridge, and Ellijay. Cabin is being sold furnished and is in a strong rental program which grossed $27K in 2021!
Zillow last checked: 8 hours ago
Listing updated: May 30, 2023 at 11:00pm
Listing Provided by:
Jessica Collins,
Keller Williams North Atlanta
Bought with:
Jon Ayres, 403563
RE/MAX Town And Country
Source: FMLS GA,MLS#: 7112320
Facts & features
Interior
Bedrooms & bathrooms
- Bedrooms: 2
- Bathrooms: 1
- Full bathrooms: 1
- Main level bathrooms: 1
- Main level bedrooms: 2
Primary bedroom
- Features: Master on Main
- Level: Master on Main
Bedroom
- Features: Master on Main
Primary bathroom
- Features: Tub/Shower Combo
Dining room
- Features: Great Room
Kitchen
- Features: Country Kitchen, Eat-in Kitchen
Heating
- Central, Electric, Heat Pump
Cooling
- Central Air
Appliances
- Included: Dryer, Refrigerator, Washer
- Laundry: In Hall, Main Level
Features
- Beamed Ceilings, Bookcases, High Ceilings 9 ft Lower, High Ceilings 9 ft Main, High Ceilings 9 ft Upper, High Speed Internet
- Flooring: Hardwood
- Windows: None
- Basement: Crawl Space
- Number of fireplaces: 1
- Fireplace features: Family Room, Wood Burning Stove
- Common walls with other units/homes: No Common Walls
Interior area
- Total structure area: 672
- Total interior livable area: 672 sqft
- Finished area above ground: 672
- Finished area below ground: 0
Property
Parking
- Total spaces: 3
- Parking features: Driveway, Parking Pad
- Has uncovered spaces: Yes
Accessibility
- Accessibility features: None
Features
- Levels: One
- Stories: 1
- Patio & porch: Deck, Patio, Screened
- Exterior features: Gas Grill, Private Yard, Storage, Deeded Access
- Pool features: None
- Spa features: None
- Fencing: None
- Has view: Yes
- View description: Trees/Woods, Water
- Has water view: Yes
- Water view: Water
- Waterfront features: Creek
- Body of water: None
Lot
- Size: 0.82 Acres
- Features: Back Yard, Creek On Lot, Private, Sloped, Wooded
Details
- Additional structures: Workshop
- Parcel number: 3103B 010
- Other equipment: Dehumidifier
- Horse amenities: None
Construction
Type & style
- Home type: SingleFamily
- Architectural style: Cabin,Country,Rustic
- Property subtype: Single Family Residence, Residential, Cabin
Materials
- Log
- Foundation: Block
- Roof: Metal
Condition
- Resale
- New construction: No
- Year built: 2000
Utilities & green energy
- Electric: Other
- Sewer: Septic Tank
- Water: Public
- Utilities for property: Cable Available, Underground Utilities
Green energy
- Energy efficient items: None
- Energy generation: None
Community & neighborhood
Security
- Security features: Fire Alarm
Community
- Community features: Boating, Fishing, Homeowners Assoc, Lake, Near Trails/Greenway
Location
- Region: Cherry Log
- Subdivision: Cherry Lake
HOA & financial
HOA
- Has HOA: Yes
- HOA fee: $300 annually
- Association phone: 706-632-7000
Other
Other facts
- Listing terms: 1031 Exchange,Cash,Conventional
- Ownership: Other
- Road surface type: Paved
Price history
| Date | Event | Price |
|---|---|---|
| 5/24/2023 | Sold | $375,000-3.4%$558/sqft |
Source: | ||
| 4/25/2023 | Pending sale | $388,000$577/sqft |
Source: | ||
| 4/14/2023 | Contingent | $388,000$577/sqft |
Source: | ||
| 4/10/2023 | Listed for sale | $388,000$577/sqft |
Source: | ||
| 4/1/2023 | Listing removed | -- |
Source: | ||
Public tax history
Tax history is unavailable.
Neighborhood: 30522
Nearby schools
GreatSchools rating
- 4/10Ellijay Elementary SchoolGrades: PK-5Distance: 10.1 mi
- 8/10Clear Creek Middle SchoolGrades: 6-8Distance: 15 mi
- 7/10Gilmer High SchoolGrades: 9-12Distance: 11.7 mi
Schools provided by the listing agent
- Elementary: Ellijay
- Middle: Clear Creek
- High: Gilmer
Source: FMLS GA. This data may not be complete. We recommend contacting the local school district to confirm school assignments for this home.

Get pre-qualified for a loan
At Zillow Home Loans, we can pre-qualify you in as little as 5 minutes with no impact to your credit score.An equal housing lender. NMLS #10287.
Sell for more on Zillow
Get a free Zillow Showcase℠ listing and you could sell for .
$320,900
2% more+ $6,418
With Zillow Showcase(estimated)
$327,318

