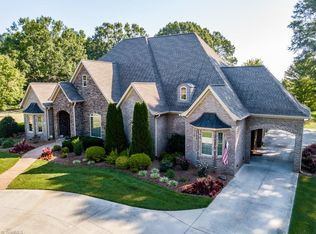Sold for $685,000 on 05/07/25
$685,000
465 Ivy Cir, Bermuda Run, NC 27006
4beds
3,629sqft
Stick/Site Built, Residential, Single Family Residence
Built in 1975
1.29 Acres Lot
$696,400 Zestimate®
$--/sqft
$2,778 Estimated rent
Home value
$696,400
$578,000 - $843,000
$2,778/mo
Zestimate® history
Loading...
Owner options
Explore your selling options
What's special
Bermuda Run is waiting for you and your family with this beautiful home and spacious yard to enjoy year round! Starting with a large brick patio overlooking Hole #5 with amazing views down the fairway! So much to offer, with a large sunroom that opens up to the patio and boasts a wet bar for your guests. You'll find an updated kitchen with new appliances and an island for easy food prep. A separate dining room awaits for entertaining friends & family and a living room with a beautiful rock fireplace that catches your eye when you step in the front door! The updates are endless with two new HVAC"s for up and downstairs, new top of the line mini-split in sunroom, complete water-proofed crawlspace with new sump pump, 2 new sets of gas logs with new gas line to the living room fireplace, and low voltage lights that surround the whole house. No HOA's and no membership required! $2000 seller concessions towards your closing costs! Don't wait, come take a tour and make us an offer today!!
Zillow last checked: 8 hours ago
Listing updated: May 08, 2025 at 01:33am
Listed by:
Terri Burton 336-970-7336,
Burton Homes Realty
Bought with:
Sherry Whitt, 225080
Sherry Whitt Properties
Source: Triad MLS,MLS#: 1169162 Originating MLS: Winston-Salem
Originating MLS: Winston-Salem
Facts & features
Interior
Bedrooms & bathrooms
- Bedrooms: 4
- Bathrooms: 3
- Full bathrooms: 2
- 1/2 bathrooms: 1
- Main level bathrooms: 1
Primary bedroom
- Level: Second
- Dimensions: 32.25 x 15.58
Bedroom 2
- Level: Second
- Dimensions: 13.83 x 12.08
Bedroom 3
- Level: Second
- Dimensions: 15.67 x 13.25
Bedroom 4
- Level: Second
- Dimensions: 11.17 x 14.33
Den
- Level: Main
- Dimensions: 24 x 13.33
Dining room
- Level: Main
- Dimensions: 12.75 x 13.25
Great room
- Level: Main
- Dimensions: 22.5 x 15.75
Kitchen
- Level: Main
- Dimensions: 14.5 x 14.42
Laundry
- Level: Main
- Dimensions: 11.83 x 7.92
Sunroom
- Level: Main
- Dimensions: 28 x 14.5
Heating
- Heat Pump, Electric, Propane
Cooling
- Central Air
Appliances
- Included: Microwave, Dishwasher, Range, Electric Water Heater
- Laundry: Dryer Connection, Main Level
Features
- Great Room, Built-in Features, Ceiling Fan(s), Dead Bolt(s), Freestanding Tub, Pantry, Separate Shower, Sound System, Vaulted Ceiling(s), Wet Bar
- Flooring: Brick, Carpet, Tile, Wood
- Basement: Crawl Space
- Number of fireplaces: 2
- Fireplace features: Great Room, Living Room
Interior area
- Total structure area: 3,629
- Total interior livable area: 3,629 sqft
- Finished area above ground: 3,629
Property
Parking
- Total spaces: 2
- Parking features: Driveway, Garage, Garage Door Opener, Attached
- Attached garage spaces: 2
- Has uncovered spaces: Yes
Features
- Levels: Two
- Stories: 2
- Exterior features: Balcony, Lighting, Garden
- Pool features: Community
- Fencing: None
Lot
- Size: 1.29 Acres
Details
- Parcel number: D8080D0012
- Zoning: R12
- Special conditions: Owner Sale
- Other equipment: Sump Pump
Construction
Type & style
- Home type: SingleFamily
- Property subtype: Stick/Site Built, Residential, Single Family Residence
Materials
- Wood Siding
Condition
- Year built: 1975
Utilities & green energy
- Sewer: Public Sewer, Septic Tank
- Water: Public
Community & neighborhood
Location
- Region: Bermuda Run
- Subdivision: Bermuda Run
Other
Other facts
- Listing agreement: Exclusive Right To Sell
- Listing terms: Cash,Conventional
Price history
| Date | Event | Price |
|---|---|---|
| 5/7/2025 | Sold | $685,000-0.6% |
Source: | ||
| 4/8/2025 | Pending sale | $689,000 |
Source: | ||
| 4/4/2025 | Price change | $689,000-1.6% |
Source: | ||
| 2/27/2025 | Price change | $699,900-2.1% |
Source: | ||
| 2/14/2025 | Price change | $715,000-1.4% |
Source: | ||
Public tax history
| Year | Property taxes | Tax assessment |
|---|---|---|
| 2025 | $4,749 +26.3% | $467,850 +35.2% |
| 2024 | $3,760 +14% | $345,920 +16.9% |
| 2023 | $3,298 +2.8% | $295,920 |
Find assessor info on the county website
Neighborhood: Bermuda Run
Nearby schools
GreatSchools rating
- 9/10Shady Grove ElementaryGrades: PK-5Distance: 4.1 mi
- 10/10William Ellis MiddleGrades: 6-8Distance: 5.4 mi
- 4/10Davie County HighGrades: 9-12Distance: 6 mi
Get a cash offer in 3 minutes
Find out how much your home could sell for in as little as 3 minutes with a no-obligation cash offer.
Estimated market value
$696,400
Get a cash offer in 3 minutes
Find out how much your home could sell for in as little as 3 minutes with a no-obligation cash offer.
Estimated market value
$696,400
