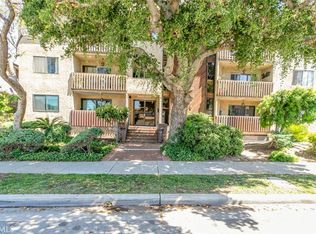Sold for $590,000 on 07/30/25
Listing Provided by:
Alain Babaian DRE #01890396 MyAgentAlain@gmail.com,
Americana Real Estate Services
Bought with: Coldwell Banker Hallmark Realty
$590,000
465 Ivy St APT 301, Glendale, CA 91204
2beds
1,164sqft
Condominium
Built in 1980
-- sqft lot
$580,400 Zestimate®
$507/sqft
$3,188 Estimated rent
Home value
$580,400
$528,000 - $638,000
$3,188/mo
Zestimate® history
Loading...
Owner options
Explore your selling options
What's special
Bright and well-appointed 2 Bedroom, 2 Bath condo, ideally located in the heart of Glendale. Offering Top Floor privacy, soaring vaulted ceilings, and abundant natural light, this Corner Unit features hardwood floors, a modern kitchen with granite countertops, stainless steel appliances, central HVAC, and an in-unit laundry room...perfect for comfortable everyday living! Both bedrooms are generously sized with excellent storage, with the larger room showcasing peaceful treetop views. The building provides convenience with elevator access, two dedicated parking spaces and a low HOA. All just steps from the Glendale Galleria, The Americana at Brand, and the many shops and restaurants along Brand Boulevard. Don't miss this rare opportunity to own a stylish, move-in ready condo in one of Glendale's most walkable and desirable neighborhoods.
Zillow last checked: 8 hours ago
Listing updated: July 30, 2025 at 12:21pm
Listing Provided by:
Alain Babaian DRE #01890396 MyAgentAlain@gmail.com,
Americana Real Estate Services
Bought with:
Hamlet Setaghiyan, DRE #02017749
Coldwell Banker Hallmark Realty
Source: CRMLS,MLS#: GD25136988 Originating MLS: California Regional MLS
Originating MLS: California Regional MLS
Facts & features
Interior
Bedrooms & bathrooms
- Bedrooms: 2
- Bathrooms: 2
- Full bathrooms: 2
- Main level bathrooms: 2
- Main level bedrooms: 2
Other
- Features: Walk-In Closet(s)
Heating
- Central
Cooling
- Central Air
Appliances
- Laundry: Inside, Laundry Closet
Features
- Beamed Ceilings, High Ceilings, Walk-In Closet(s)
- Has fireplace: Yes
- Fireplace features: Living Room
- Common walls with other units/homes: 1 Common Wall,End Unit,No One Above
Interior area
- Total interior livable area: 1,164 sqft
Property
Parking
- Total spaces: 2
- Parking features: Assigned, Garage, Gated, Community Structure, Side By Side
- Garage spaces: 2
Features
- Levels: One
- Stories: 1
- Entry location: 1
- Pool features: None
- Has view: Yes
- View description: City Lights, Peek-A-Boo
Lot
- Size: 0.34 Acres
Details
- Parcel number: 5695004078
- Zoning: GLR4*
- Special conditions: Standard,Trust
Construction
Type & style
- Home type: Condo
- Property subtype: Condominium
- Attached to another structure: Yes
Condition
- New construction: No
- Year built: 1980
Utilities & green energy
- Sewer: Public Sewer, Sewer Tap Paid
- Water: Public
Community & neighborhood
Community
- Community features: Urban
Location
- Region: Glendale
HOA & financial
HOA
- Has HOA: Yes
- HOA fee: $400 monthly
- Amenities included: Maintenance Grounds, Hot Water, Insurance, Management, Trash, Water
- Services included: Sewer
- Association name: Silas Crest HOA
- Association phone: 818-369-7436
Other
Other facts
- Listing terms: Cash,Cash to New Loan
Price history
| Date | Event | Price |
|---|---|---|
| 7/30/2025 | Sold | $590,000-1.5%$507/sqft |
Source: | ||
| 6/25/2025 | Pending sale | $599,000$515/sqft |
Source: | ||
| 6/18/2025 | Listed for sale | $599,000$515/sqft |
Source: | ||
Public tax history
| Year | Property taxes | Tax assessment |
|---|---|---|
| 2025 | $2,434 +2.6% | $210,137 +2% |
| 2024 | $2,371 +2.2% | $206,018 +2% |
| 2023 | $2,319 +1.9% | $201,979 +2% |
Find assessor info on the county website
Neighborhood: Moorpark
Nearby schools
GreatSchools rating
- 4/10Columbus Elementary SchoolGrades: K-5Distance: 0.5 mi
- 5/10Eleanor J. Toll Middle SchoolGrades: 6-8Distance: 1.4 mi
- 7/10Herbert Hoover High SchoolGrades: 9-12Distance: 1.5 mi
Get a cash offer in 3 minutes
Find out how much your home could sell for in as little as 3 minutes with a no-obligation cash offer.
Estimated market value
$580,400
Get a cash offer in 3 minutes
Find out how much your home could sell for in as little as 3 minutes with a no-obligation cash offer.
Estimated market value
$580,400
