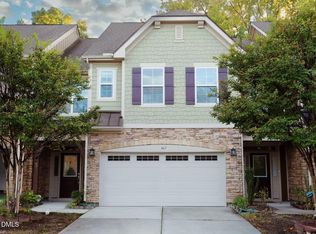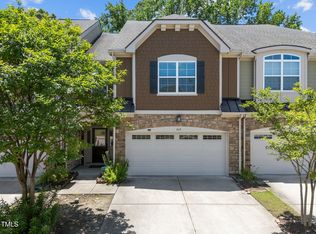All the upgrades! End unit home with private, fenced yard. 9' ceilings, wood flooring, bedroom with full bath, and mudroom all on first floor. Quartz counters, glass tile back splash, stainless appliances, and walk-in pantry. Loft area and washer/dryer room with upgraded cabinets and shelves. Large Master. Dual vanity, garden tub, large walkin closet and glass shower in Master bath. Stone patio with wooded privacy barrier behind home. Washer/Dryer/Garage Refrigerator provided but not maintained by owners.
This property is off market, which means it's not currently listed for sale or rent on Zillow. This may be different from what's available on other websites or public sources.

