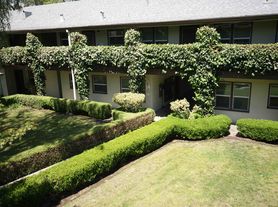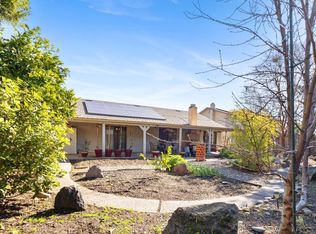Rare opportunity to rent in Tuxedo Park Area that includes a separate mother-in-law quarters downstairs with separate entrance. The main level has a fully remodeled kitchen and 2 bathrooms. Double-pane windows with plantation shutters, custom built-ins, and a modern camera security system. Downstairs is a completely renovated 60 sq. ft. one-bedroom, one bath apartment with private entrance. There is an in unit washer and dryer. Fully fenced property and detached garage.
Apartment for rent
$3,750/mo
465 N Central Ave, Stockton, CA 95204
3beds
2,188sqft
Price may not include required fees and charges.
Apartment
Available now
No pets
-- A/C
-- Laundry
-- Parking
Fireplace
What's special
- 6 days |
- -- |
- -- |
Travel times
Looking to buy when your lease ends?
With a 6% savings match, a first-time homebuyer savings account is designed to help you reach your down payment goals faster.
Offer exclusive to Foyer+; Terms apply. Details on landing page.
Facts & features
Interior
Bedrooms & bathrooms
- Bedrooms: 3
- Bathrooms: 2
- Full bathrooms: 2
Heating
- Fireplace
Features
- Has fireplace: Yes
Interior area
- Total interior livable area: 2,188 sqft
Property
Parking
- Details: Contact manager
Construction
Type & style
- Home type: Apartment
- Property subtype: Apartment
Building
Management
- Pets allowed: No
Community & HOA
Location
- Region: Stockton
Financial & listing details
- Lease term: Contact For Details
Price history
| Date | Event | Price |
|---|---|---|
| 10/27/2025 | Price change | $3,750-6.3%$2/sqft |
Source: Zillow Rentals | ||
| 10/24/2025 | Listing removed | $589,000$269/sqft |
Source: MetroList Services of CA #225097356 | ||
| 10/21/2025 | Listed for rent | $4,000$2/sqft |
Source: Zillow Rentals | ||
| 9/6/2025 | Price change | $589,000-1.7%$269/sqft |
Source: MetroList Services of CA #225097356 | ||
| 8/20/2025 | Price change | $599,000-4.8%$274/sqft |
Source: MetroList Services of CA #225097356 | ||

