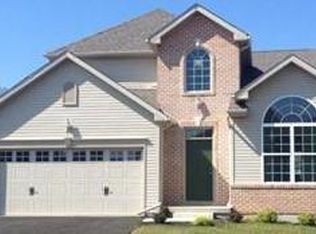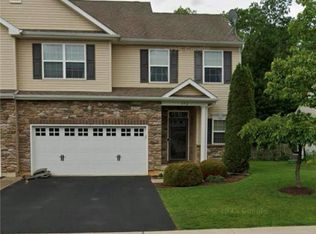Sold for $428,500
$428,500
465 Racite Rd, Alburtis, PA 18011
3beds
1,641sqft
Townhouse, Single Family Residence
Built in 2016
4,007.52 Square Feet Lot
$416,200 Zestimate®
$261/sqft
$2,571 Estimated rent
Home value
$416,200
$395,000 - $437,000
$2,571/mo
Zestimate® history
Loading...
Owner options
Explore your selling options
What's special
Fall in love with the details of this beautiful twin home with a first-floor bedroom in the East Penn School District. A soaring archway greets you as you enter the two-story foyer with a coat closet tucked behind the door. The dining room is bathed in natural light with the circle top window and soaring ceiling. An open kitchen with granite counters, ample cabinets, stainless appliances and a counter bar provides all the needed space for cooking and eating. Relax in comfort in the family room with vaulted ceiling, door to the maintenance-free deck and wall of windows. The owners’ suite boasts a walk-in closet, linen closet and en-suite bath with private toilet room, walk-in tile shower and double vanity. A laundry and powder room are also conveniently located on the first floor. Upstairs, find two additional bedrooms with ample closet space and an additional full bathroom. The basement awaits your finishing touches as an egress window helps with the permitting process. Home also includes a sump pump, exterior waterproofing system, transferable warranty through builder, two-car garage and a convenient location close to parks and both walking and running trails.
Zillow last checked: 8 hours ago
Listing updated: June 27, 2025 at 12:39pm
Listed by:
Kristi L. Smith 610-216-8436,
RE/MAX Real Estate
Bought with:
Tom J. Omondi, RS349125
Weichert Realtors - Allentown
Source: GLVR,MLS#: 745783 Originating MLS: Lehigh Valley MLS
Originating MLS: Lehigh Valley MLS
Facts & features
Interior
Bedrooms & bathrooms
- Bedrooms: 3
- Bathrooms: 3
- Full bathrooms: 2
- 1/2 bathrooms: 1
Primary bedroom
- Level: First
- Dimensions: 13.00 x 14.00
Bedroom
- Level: Second
- Dimensions: 13.00 x 14.00
Bedroom
- Level: Second
- Dimensions: 12.00 x 13.00
Primary bathroom
- Level: First
- Dimensions: 8.00 x 7.00
Dining room
- Level: First
- Dimensions: 11.00 x 10.00
Family room
- Level: First
- Dimensions: 16.00 x 14.00
Other
- Level: Second
- Dimensions: 8.00 x 6.00
Half bath
- Level: First
- Dimensions: 7.00 x 5.00
Kitchen
- Level: First
- Dimensions: 13.00 x 10.00
Heating
- Forced Air, Gas
Cooling
- Central Air
Appliances
- Included: Dishwasher, Electric Dryer, Electric Water Heater, Disposal, Gas Dryer, Gas Oven, Gas Range, Microwave
- Laundry: Electric Dryer Hookup, Gas Dryer Hookup, Main Level
Features
- Cathedral Ceiling(s), Dining Area, Separate/Formal Dining Room, Entrance Foyer, High Ceilings, Family Room Main Level, Vaulted Ceiling(s), Walk-In Closet(s)
- Flooring: Carpet, Laminate, Resilient
- Windows: Screens
- Basement: Egress Windows,Full,Concrete
- Has fireplace: Yes
- Fireplace features: Family Room, Gas Log
Interior area
- Total interior livable area: 1,641 sqft
- Finished area above ground: 1,641
- Finished area below ground: 0
Property
Parking
- Total spaces: 2
- Parking features: Attached, Garage, Off Street, On Street, Garage Door Opener
- Attached garage spaces: 2
- Has uncovered spaces: Yes
Features
- Levels: One and One Half
- Stories: 1
- Patio & porch: Deck
- Exterior features: Deck
- Has view: Yes
- View description: Mountain(s), Panoramic
Lot
- Size: 4,007 sqft
- Features: Flat
Details
- Parcel number: 546385765829001
- Zoning: R-3-HIGH DENSITY RESIDENT
- Special conditions: None
Construction
Type & style
- Home type: SingleFamily
- Architectural style: Colonial
- Property subtype: Townhouse, Single Family Residence
- Attached to another structure: Yes
Materials
- Blown-In Insulation, Brick, Vinyl Siding
- Foundation: Basement
- Roof: Asphalt,Fiberglass
Condition
- Year built: 2016
Utilities & green energy
- Electric: 200+ Amp Service, Circuit Breakers
- Sewer: Public Sewer
- Water: Public
- Utilities for property: Cable Available
Community & neighborhood
Security
- Security features: Smoke Detector(s)
Community
- Community features: Curbs
Location
- Region: Alburtis
- Subdivision: The Fields at Lockridge
Other
Other facts
- Listing terms: Cash,Conventional,FHA,VA Loan
- Ownership type: Fee Simple
- Road surface type: Paved
Price history
| Date | Event | Price |
|---|---|---|
| 1/9/2025 | Listing removed | $2,800$2/sqft |
Source: Zillow Rentals Report a problem | ||
| 11/18/2024 | Listed for rent | $2,800$2/sqft |
Source: GLVR #748666 Report a problem | ||
| 11/15/2024 | Sold | $428,500+2%$261/sqft |
Source: | ||
| 9/28/2024 | Pending sale | $420,000$256/sqft |
Source: | ||
| 9/25/2024 | Listed for sale | $420,000+77.2%$256/sqft |
Source: | ||
Public tax history
| Year | Property taxes | Tax assessment |
|---|---|---|
| 2025 | $6,191 +5.6% | $205,000 |
| 2024 | $5,865 +4.9% | $205,000 |
| 2023 | $5,594 | $205,000 |
Find assessor info on the county website
Neighborhood: 18011
Nearby schools
GreatSchools rating
- 6/10Alburtis El SchoolGrades: K-5Distance: 0.8 mi
- 7/10Lower Macungie Middle SchoolGrades: 6-8Distance: 3 mi
- 7/10Emmaus High SchoolGrades: 9-12Distance: 4.8 mi
Schools provided by the listing agent
- District: East Penn
Source: GLVR. This data may not be complete. We recommend contacting the local school district to confirm school assignments for this home.
Get a cash offer in 3 minutes
Find out how much your home could sell for in as little as 3 minutes with a no-obligation cash offer.
Estimated market value$416,200
Get a cash offer in 3 minutes
Find out how much your home could sell for in as little as 3 minutes with a no-obligation cash offer.
Estimated market value
$416,200

