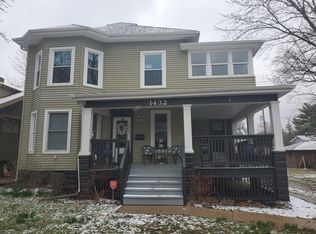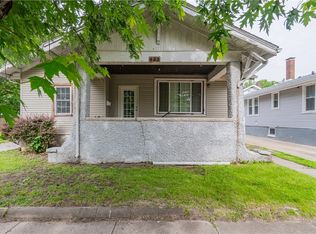Sold for $175,000
$175,000
465 S McClellan St, Decatur, IL 62522
4beds
2,817sqft
Single Family Residence
Built in 1915
0.4 Acres Lot
$197,700 Zestimate®
$62/sqft
$1,931 Estimated rent
Home value
$197,700
$166,000 - $233,000
$1,931/mo
Zestimate® history
Loading...
Owner options
Explore your selling options
What's special
You’ll fall in love with the historic character of this 1900’s West End home that has been beautifully restored! Most of the original doors and door knobs, baseboards, railings and wood floors have been brought back to life. As soon as you walk through the front doors you will notice the convenient entryway with coat hooks and bench, then you will enter the foyer with sprawling staircase and high ceilings. The spacious living room has a fireplace and leads to a relaxing glassed sunroom. Also on the main level is the dining room and remodeled kitchen. Kitchen has brand new appliances, cabinets and counters, with space for a small table and also has some original built-ins for pantry space. The second level has the master suite with a remodeled master bath and doors to another sunporch! The third level could be used for additional bedroom or living space. Brand new roof! All major mechanicals and water lines have been recently replaced. Step back in time but enjoy modern amenities!!
Zillow last checked: 8 hours ago
Listing updated: January 20, 2025 at 07:43am
Listed by:
Joseph Doolin 217-875-0555,
Brinkoetter REALTORS®,
Staci Doolin 217-972-4962,
Brinkoetter REALTORS®
Bought with:
Veronica McDonald, pending
RE/MAX Professionals
Source: CIBR,MLS#: 6246112 Originating MLS: Central Illinois Board Of REALTORS
Originating MLS: Central Illinois Board Of REALTORS
Facts & features
Interior
Bedrooms & bathrooms
- Bedrooms: 4
- Bathrooms: 3
- Full bathrooms: 2
- 1/2 bathrooms: 1
Primary bedroom
- Level: Upper
Bedroom
- Level: Upper
Bedroom
- Level: Upper
Bedroom
- Level: Third
Primary bathroom
- Level: Upper
Dining room
- Level: Main
Other
- Level: Upper
Half bath
- Level: Main
Kitchen
- Level: Main
Living room
- Level: Main
Sunroom
- Level: Upper
Heating
- Forced Air
Cooling
- Central Air, Whole House Fan
Appliances
- Included: Dishwasher, Gas Water Heater, Oven, Refrigerator
Features
- Attic, Breakfast Area, Fireplace, Bath in Primary Bedroom
- Basement: Unfinished,Partial
- Number of fireplaces: 2
- Fireplace features: Family/Living/Great Room
Interior area
- Total structure area: 2,817
- Total interior livable area: 2,817 sqft
- Finished area above ground: 2,817
- Finished area below ground: 0
Property
Parking
- Total spaces: 3
- Parking features: Detached, Garage
- Garage spaces: 3
Features
- Levels: Three Or More
- Stories: 3
- Patio & porch: Rear Porch
Lot
- Size: 0.40 Acres
Details
- Parcel number: 041216403032
- Zoning: RES
- Special conditions: None
Construction
Type & style
- Home type: SingleFamily
- Architectural style: Other
- Property subtype: Single Family Residence
Materials
- Brick, Stucco
- Foundation: Basement
- Roof: Shingle
Condition
- Year built: 1915
Utilities & green energy
- Sewer: Public Sewer
- Water: Public
Community & neighborhood
Security
- Security features: Security System
Location
- Region: Decatur
- Subdivision: University Place
Other
Other facts
- Road surface type: Concrete
Price history
| Date | Event | Price |
|---|---|---|
| 1/17/2025 | Sold | $175,000+3%$62/sqft |
Source: | ||
| 12/13/2024 | Pending sale | $169,900$60/sqft |
Source: | ||
| 11/27/2024 | Contingent | $169,900$60/sqft |
Source: | ||
| 11/17/2024 | Price change | $169,900-2.9%$60/sqft |
Source: | ||
| 10/27/2024 | Price change | $174,900-7.9%$62/sqft |
Source: | ||
Public tax history
| Year | Property taxes | Tax assessment |
|---|---|---|
| 2024 | $2,835 +1.6% | $35,290 +3.7% |
| 2023 | $2,791 +18% | $34,040 +16.9% |
| 2022 | $2,365 +8.4% | $29,124 +7.1% |
Find assessor info on the county website
Neighborhood: 62522
Nearby schools
GreatSchools rating
- 2/10Dennis Lab SchoolGrades: PK-8Distance: 0.2 mi
- 2/10Macarthur High SchoolGrades: 9-12Distance: 1.1 mi
- 2/10Eisenhower High SchoolGrades: 9-12Distance: 2.5 mi
Schools provided by the listing agent
- High: Macarthur
- District: Decatur Dist 61
Source: CIBR. This data may not be complete. We recommend contacting the local school district to confirm school assignments for this home.
Get pre-qualified for a loan
At Zillow Home Loans, we can pre-qualify you in as little as 5 minutes with no impact to your credit score.An equal housing lender. NMLS #10287.

