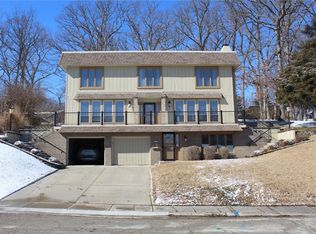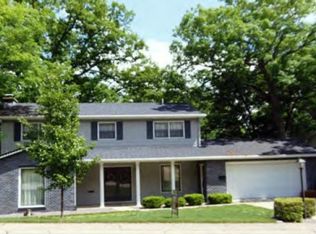Sold for $240,000
$240,000
465 Shoreline Dr, Decatur, IL 62521
3beds
2,571sqft
Single Family Residence
Built in 1965
10,454.4 Square Feet Lot
$271,500 Zestimate®
$93/sqft
$2,646 Estimated rent
Home value
$271,500
$225,000 - $326,000
$2,646/mo
Zestimate® history
Loading...
Owner options
Explore your selling options
What's special
Pride of ownership in this stunning home with lots of unique character and charm!!! This 3 bedroom home has an open concept and flow, great for entertaining! Lots of update including both full bathrooms, kitchen, a/c units and lots more! The atrium in the middle of this home bring the outside in while giving you privacy! A little outdoor retreat right off of your living room!! 2 separate living areas, one with fireplace for those cozy days!! The basement is used as a work out room but could be finished off for extra living area! Nothing to do but move into this spectacular home!!!
Zillow last checked: 8 hours ago
Listing updated: January 10, 2025 at 11:09am
Listed by:
Kelli Kerr 217-875-0555,
Brinkoetter REALTORS®
Bought with:
Non Member, #N/A
Central Illinois Board of REALTORS
Source: CIBR,MLS#: 6247572 Originating MLS: Central Illinois Board Of REALTORS
Originating MLS: Central Illinois Board Of REALTORS
Facts & features
Interior
Bedrooms & bathrooms
- Bedrooms: 3
- Bathrooms: 3
- Full bathrooms: 2
- 1/2 bathrooms: 1
Primary bedroom
- Description: Flooring: Hardwood
- Level: Main
Bedroom
- Description: Flooring: Hardwood
- Level: Main
Bedroom
- Description: Flooring: Carpet
- Level: Main
Primary bathroom
- Description: Flooring: Ceramic Tile
- Level: Main
Dining room
- Description: Flooring: Hardwood
- Level: Main
Family room
- Description: Flooring: Hardwood
- Level: Main
Other
- Description: Flooring: Ceramic Tile
- Level: Main
Half bath
- Description: Flooring: Ceramic Tile
- Level: Main
Kitchen
- Description: Flooring: Ceramic Tile
- Level: Main
Laundry
- Description: Flooring: Ceramic Tile
- Level: Main
Living room
- Description: Flooring: Hardwood
- Level: Main
Other
- Description: Flooring: Concrete
- Level: Main
Heating
- Forced Air, Floor Furnace
Cooling
- Central Air
Appliances
- Included: Dryer, Dishwasher, Disposal, Gas Water Heater, Microwave, Oven, Range, Refrigerator, Washer
- Laundry: Main Level
Features
- Fireplace, Kitchen Island, Bath in Primary Bedroom, Main Level Primary
- Basement: Finished,Unfinished,Partial
- Number of fireplaces: 1
- Fireplace features: Family/Living/Great Room, Wood Burning
Interior area
- Total structure area: 2,571
- Total interior livable area: 2,571 sqft
- Finished area above ground: 2,409
- Finished area below ground: 162
Property
Parking
- Total spaces: 2
- Parking features: Attached, Garage
- Attached garage spaces: 2
Features
- Levels: One
- Stories: 1
- Patio & porch: Front Porch
- Exterior features: Fence
- Fencing: Yard Fenced
Lot
- Size: 10,454 sqft
Details
- Parcel number: 041226404020
- Zoning: RES
- Special conditions: None
Construction
Type & style
- Home type: SingleFamily
- Architectural style: Ranch
- Property subtype: Single Family Residence
Materials
- Wood Siding
- Foundation: Basement
- Roof: Asphalt,Shingle
Condition
- Year built: 1965
Utilities & green energy
- Sewer: Public Sewer
- Water: Public
Community & neighborhood
Location
- Region: Decatur
- Subdivision: South Shores 22nd Add
Other
Other facts
- Road surface type: Concrete
Price history
| Date | Event | Price |
|---|---|---|
| 1/10/2025 | Sold | $240,000+6.7%$93/sqft |
Source: | ||
| 11/30/2024 | Pending sale | $224,900$87/sqft |
Source: | ||
| 11/19/2024 | Contingent | $224,900$87/sqft |
Source: | ||
| 11/11/2024 | Listed for sale | $224,900+55.2%$87/sqft |
Source: | ||
| 5/15/2020 | Sold | $144,900$56/sqft |
Source: | ||
Public tax history
| Year | Property taxes | Tax assessment |
|---|---|---|
| 2024 | $4,763 +1.3% | $55,198 +3.7% |
| 2023 | $4,702 +7.8% | $53,244 +9.5% |
| 2022 | $4,361 +7.5% | $48,638 +7.1% |
Find assessor info on the county website
Neighborhood: 62521
Nearby schools
GreatSchools rating
- 2/10South Shores Elementary SchoolGrades: K-6Distance: 0.6 mi
- 1/10Stephen Decatur Middle SchoolGrades: 7-8Distance: 5.3 mi
- 2/10Eisenhower High SchoolGrades: 9-12Distance: 1.4 mi
Schools provided by the listing agent
- District: Decatur Dist 61
Source: CIBR. This data may not be complete. We recommend contacting the local school district to confirm school assignments for this home.
Get pre-qualified for a loan
At Zillow Home Loans, we can pre-qualify you in as little as 5 minutes with no impact to your credit score.An equal housing lender. NMLS #10287.


