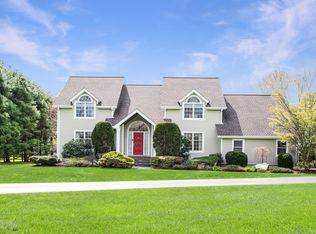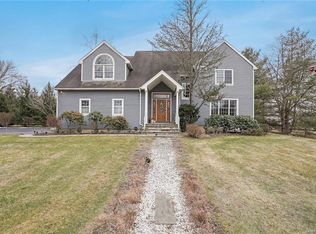Sold for $955,000
$955,000
465 Starr Ridge Road, Brewster, NY 10509
4beds
3,194sqft
Single Family Residence, Residential
Built in 1994
1.05 Acres Lot
$1,034,900 Zestimate®
$299/sqft
$6,162 Estimated rent
Home value
$1,034,900
$859,000 - $1.25M
$6,162/mo
Zestimate® history
Loading...
Owner options
Explore your selling options
What's special
This stunning home located on the North Salem boarder is extremely spacious with many bonus features throughout. The serene setting makes this home feel like a true escape.
Step inside to discover a beautifully renovated interior, featuring a grand double height foyer, hardwood floors throughout, fireplace, a formal dining room, a home office, and an additional living room with double doors for your enjoyment. The eat-in kitchen has been tastefully updated and boasts modern amenities such as Subzero and Bosch appliances, making it a delightful space for culinary enthusiasts.
The primary ensuite is a luxurious retreat, offering a separate shower and a jacuzzi tub for ultimate relaxation. Two additional bedrooms on the 2nd floor with a Jack and Jill bathroom. Additionally, this home includes a below-ground heated pool and a hot tub, and spacious flat yard perfect for outdoor enjoyment along with a deck for al fresco dining and entertaining. Home is also equipped with 2 EV chargers.
Don't miss the opportunity to make this beautiful property your new home, offering both elegance and functionality in the desirable area of Brewster PO with North Salem Schools. Schedule a showing today and experience the beauty and comfort this home has to offer! Additional Information: HeatingFuel:Oil Above Ground,ParkingFeatures:2 Car Attached,
Zillow last checked: 8 hours ago
Listing updated: December 07, 2024 at 01:04pm
Listed by:
Juliska Martino 914-560-6848,
Compass Greater NY, LLC 914-223-7623,
Jessica Sigmund 914-506-1181,
Compass Greater NY, LLC
Bought with:
Maura C. McSpedon, 10401246333
William Raveis Real Estate
Source: OneKey® MLS,MLS#: H6304726
Facts & features
Interior
Bedrooms & bathrooms
- Bedrooms: 4
- Bathrooms: 3
- Full bathrooms: 3
Heating
- Baseboard, Hydro Air, Oil
Cooling
- Central Air
Appliances
- Included: Cooktop, Dishwasher, Dryer, Microwave, Refrigerator, Washer, Oil Water Heater
- Laundry: Inside
Features
- Eat-in Kitchen, Entrance Foyer, Formal Dining, First Floor Bedroom, Primary Bathroom
- Flooring: Hardwood
- Windows: Blinds, Skylight(s)
- Basement: Finished,Full,See Remarks,Walk-Out Access
- Attic: See Remarks
Interior area
- Total structure area: 3,194
- Total interior livable area: 3,194 sqft
Property
Parking
- Total spaces: 2
- Parking features: Attached, Driveway
- Has uncovered spaces: Yes
Features
- Patio & porch: Deck
- Exterior features: Mailbox
- Pool features: In Ground
- Has spa: Yes
Lot
- Size: 1.05 Acres
- Features: Near Public Transit, Near School
Details
- Parcel number: 37308907901300010130000000
- Other equipment: Generator, Pool Equip/Cover
Construction
Type & style
- Home type: SingleFamily
- Architectural style: Colonial
- Property subtype: Single Family Residence, Residential
Condition
- Year built: 1994
Utilities & green energy
- Sewer: Septic Tank
- Utilities for property: Trash Collection Public
Community & neighborhood
Community
- Community features: Park
Location
- Region: Brewster
Other
Other facts
- Listing agreement: Exclusive Right To Sell
Price history
| Date | Event | Price |
|---|---|---|
| 8/1/2024 | Sold | $955,000+3.2%$299/sqft |
Source: | ||
| 6/21/2024 | Pending sale | $925,000$290/sqft |
Source: | ||
| 5/8/2024 | Listed for sale | $925,000+35%$290/sqft |
Source: | ||
| 7/22/2008 | Sold | $685,000-2%$214/sqft |
Source: Public Record Report a problem | ||
| 3/15/2008 | Price change | $699,000-2.8%$219/sqft |
Source: NCI #2807725 Report a problem | ||
Public tax history
| Year | Property taxes | Tax assessment |
|---|---|---|
| 2024 | -- | $833,100 +5% |
| 2023 | -- | $793,400 +10% |
| 2022 | -- | $721,300 +10% |
Find assessor info on the county website
Neighborhood: 10509
Nearby schools
GreatSchools rating
- 7/10Pequenakonck Elementary SchoolGrades: K-5Distance: 1 mi
- 9/10North Salem Middle School High SchoolGrades: 6-12Distance: 0.5 mi
Schools provided by the listing agent
- Elementary: Pequenakonck Elementary School
- Middle: North Salem Middle/ High School
- High: North Salem Middle/ High School
Source: OneKey® MLS. This data may not be complete. We recommend contacting the local school district to confirm school assignments for this home.
Get a cash offer in 3 minutes
Find out how much your home could sell for in as little as 3 minutes with a no-obligation cash offer.
Estimated market value$1,034,900
Get a cash offer in 3 minutes
Find out how much your home could sell for in as little as 3 minutes with a no-obligation cash offer.
Estimated market value
$1,034,900

