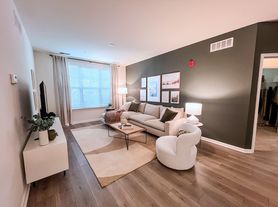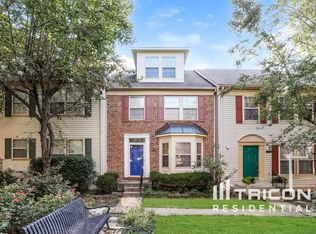Discover the epitome of modern comfort in this stunning townhome nestled in the heart of Glen Burnie, MD. Step into a world where spaciousness meets sophistication in 1,920 square feet of meticulously designed living space.
As you enter, the first-floor bedroom greets you with versatile possibilitiesideal for guests or a home office. The expansive living room flows seamlessly setting the stage for memorable gatherings. A half bath on this level adds convenience without compromising style.
The heart of this home is undoubtedly the spacious kitchen, where culinary dreams come to life. With ample countertop space, abundant cabinetry, and a sleek kitchen island, meal preparation becomes a joyous affair. Stainless steel appliances elevate the aesthetic and functionality of this culinary haven.
Ascend to the upper level to find two generously sized bedrooms. The primary suite is a sanctuary featuring two closets and an en-suite bathroom, offering privacy and luxury in equal measure. The additional upstairs bedroom shares access to a well-appointed full bathroom, ensuring comfort for all.
Beyond the interiors, a back deck extends your living space to the outdoorsperfect for morning coffees or evening unwinding. The large downstairs room provides flexibility, whether as an additional living area or an entertainment hub.
Every corner of this townhome reflects thoughtful design and attention to detail. Located in the vibrant community of Glen Burnie, you'll enjoy easy access to local amenities, schools, and parks.
Embrace a lifestyle of elegance and convenience in this exceptional townhome. Make it yours today!
Occupancy Limit for this Property is 6.
Pre-Qualify, and schedule a showing at our website (see watermark in photos)
Qualifications: $8,625/month gross income. Credit Score 650+ preferred. Positive Landlord Reference Required. No Smoking. Pets case by case, if approved there will be a pet rent of $50/month per pet. Vouchers accepted.
Townhouse for rent
$2,875/mo
465 Willow Bend Dr, Glen Burnie, MD 21060
3beds
1,920sqft
Price may not include required fees and charges.
Townhouse
Available Sat Sep 6 2025
Cats, dogs OK
Central air
In unit laundry
On street parking
Heat pump
What's special
Back deckMeticulously designed living spaceSpaciousness meets sophisticationAbundant cabinetryStainless steel appliancesAmple countertop spacePrimary suite
- 10 days
- on Zillow |
- -- |
- -- |
Travel times
Looking to buy when your lease ends?
Consider a first-time homebuyer savings account designed to grow your down payment with up to a 6% match & 4.15% APY.
Facts & features
Interior
Bedrooms & bathrooms
- Bedrooms: 3
- Bathrooms: 3
- Full bathrooms: 2
- 1/2 bathrooms: 1
Heating
- Heat Pump
Cooling
- Central Air
Appliances
- Included: Dryer, Refrigerator, Washer
- Laundry: In Unit
Features
- Flooring: Carpet, Hardwood
Interior area
- Total interior livable area: 1,920 sqft
Video & virtual tour
Property
Parking
- Parking features: On Street
- Details: Contact manager
Features
- Exterior features: Heating system: HeatPump
Details
- Parcel number: 0324690237106
Construction
Type & style
- Home type: Townhouse
- Property subtype: Townhouse
Building
Management
- Pets allowed: Yes
Community & HOA
Location
- Region: Glen Burnie
Financial & listing details
- Lease term: 1 Year
Price history
| Date | Event | Price |
|---|---|---|
| 8/18/2025 | Listed for rent | $2,875+6.5%$1/sqft |
Source: Zillow Rentals | ||
| 9/12/2024 | Listing removed | $2,700$1/sqft |
Source: Zillow Rentals | ||
| 8/6/2024 | Listed for rent | $2,700$1/sqft |
Source: Zillow Rentals | ||
| 2/1/2021 | Sold | $335,000+2.3%$174/sqft |
Source: Public Record | ||
| 10/21/2020 | Pending sale | $327,500$171/sqft |
Source: RE/MAX Executive #MDAA448564 | ||

