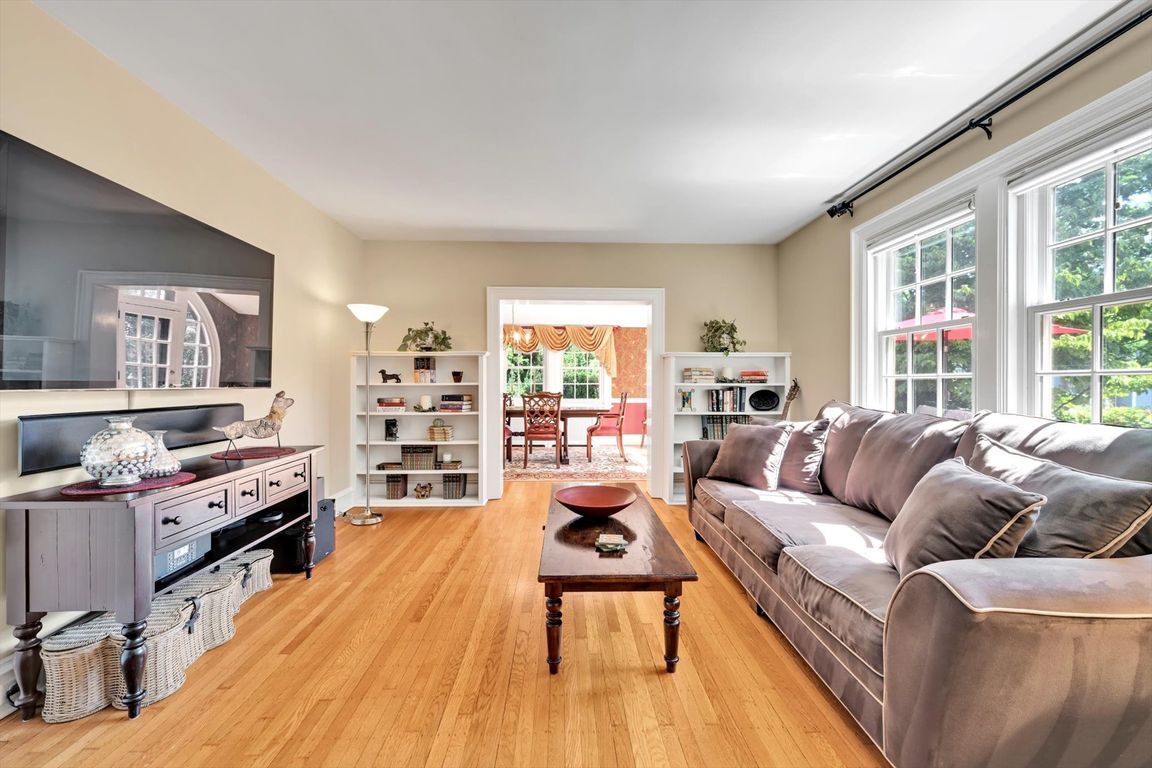
Under contract
$649,000
4beds
2,900sqft
465 Windermere Ave, Drexel Hill, PA 19026
4beds
2,900sqft
Single family residence
Built in 1926
0.25 Acres
2 Garage spaces
$224 price/sqft
What's special
Brick fireplaceEnglish tudorPrimary bedroomLower levelBuilt-in shelvingLaundry areaManicured gardens
As you arrive at 465 Windermere Avenue, you’ll immediately sense the timeless charm of this captivating three-story English Tudor, perfectly positioned on a .22-acre “double” lot in the highly sought-after neighborhood of Drexel Park. The curb appeal is undeniable, showcasing a distinctive brick façade, steep gabled rooflines, and authentic half-timber accents that ...
- 25 days |
- 2,546 |
- 200 |
Source: Bright MLS,MLS#: PADE2097804
Travel times
Family Room
Kitchen
Primary Bedroom
Zillow last checked: 7 hours ago
Listing updated: September 25, 2025 at 05:44am
Listed by:
Kristin Ciarmella 610-742-9160,
Keller Williams Realty Devon-Wayne 6106478300,
Listing Team: The Kristin Ciarmella And Libbi Skivo Team
Source: Bright MLS,MLS#: PADE2097804
Facts & features
Interior
Bedrooms & bathrooms
- Bedrooms: 4
- Bathrooms: 4
- Full bathrooms: 3
- 1/2 bathrooms: 1
Rooms
- Room types: Living Room, Dining Room, Primary Bedroom, Bedroom 2, Bedroom 3, Kitchen, Family Room, Bedroom 1, Other, Attic
Primary bedroom
- Level: Upper
- Area: 224 Square Feet
- Dimensions: 16 X 14
Primary bedroom
- Features: Walk-In Closet(s)
- Level: Unspecified
Bedroom 1
- Level: Upper
- Area: 195 Square Feet
- Dimensions: 15 X 13
Bedroom 2
- Level: Upper
- Area: 210 Square Feet
- Dimensions: 14 X 15
Bedroom 3
- Level: Upper
- Area: 192 Square Feet
- Dimensions: 12 X 16
Other
- Features: Attic - Walk-Up, Attic - Floored
- Level: Unspecified
Dining room
- Level: Main
- Area: 240 Square Feet
- Dimensions: 12 X 20
Family room
- Features: Fireplace - Other
- Level: Main
- Area: 195 Square Feet
- Dimensions: 13 X 15
Kitchen
- Features: Kitchen - Electric Cooking
- Level: Main
- Area: 210 Square Feet
- Dimensions: 15 X 14
Living room
- Features: Fireplace - Other
- Level: Main
- Area: 234 Square Feet
- Dimensions: 13 X 18
Other
- Description: MUD ROOM
- Level: Main
- Area: 0 Square Feet
- Dimensions: 0 X 0
Heating
- Hot Water, Natural Gas
Cooling
- Central Air, Natural Gas
Appliances
- Included: Dishwasher, Dryer, Energy Efficient Appliances, Microwave, Oven/Range - Gas, Refrigerator, Six Burner Stove, Stainless Steel Appliance(s), Washer, Water Heater, Gas Water Heater
- Laundry: In Basement
Features
- Eat-in Kitchen, Additional Stairway, Bathroom - Tub Shower, Built-in Features, Butlers Pantry, Ceiling Fan(s), Upgraded Countertops, Walk-In Closet(s)
- Flooring: Wood
- Windows: Replacement, Energy Efficient, Screens
- Basement: Full,Unfinished,Exterior Entry,Walk-Out Access
- Number of fireplaces: 2
- Fireplace features: Brick
Interior area
- Total structure area: 2,900
- Total interior livable area: 2,900 sqft
- Finished area above ground: 2,900
- Finished area below ground: 0
Video & virtual tour
Property
Parking
- Total spaces: 6
- Parking features: Garage Door Opener, Garage Faces Front, Private, Asphalt, Driveway, Detached, Other
- Garage spaces: 2
- Uncovered spaces: 4
Accessibility
- Accessibility features: None
Features
- Levels: Three
- Stories: 3
- Patio & porch: Porch, Patio
- Exterior features: Sidewalks, Street Lights
- Pool features: None
Lot
- Size: 0.25 Acres
- Dimensions: 107.10 x 100.00
- Features: Level, Front Yard, Rear Yard, SideYard(s), Suburban
Details
- Additional structures: Above Grade, Below Grade
- Parcel number: 16090144200
- Zoning: RES
- Special conditions: Standard
Construction
Type & style
- Home type: SingleFamily
- Architectural style: Tudor
- Property subtype: Single Family Residence
Materials
- Brick
- Foundation: Concrete Perimeter
- Roof: Pitched,Shingle
Condition
- New construction: No
- Year built: 1926
Utilities & green energy
- Electric: 200+ Amp Service
- Sewer: Public Sewer
- Water: Public
Community & HOA
Community
- Subdivision: Drexel Park
HOA
- Has HOA: No
Location
- Region: Drexel Hill
- Municipality: UPPER DARBY TWP
Financial & listing details
- Price per square foot: $224/sqft
- Tax assessed value: $298,190
- Annual tax amount: $13,244
- Date on market: 9/10/2025
- Listing agreement: Exclusive Right To Sell
- Listing terms: Conventional,FHA,VA Loan
- Inclusions: Washer, Dryer, Refrigerator- All In "as Is" Condition And For No Monetary Value
- Exclusions: All Tv Mounts (drywall Will Be Patched And Smooth), Ring Doorbell (front Doorbell And Interior Equipment), 3 Stained-glass Window Decorations (removable).
- Ownership: Fee Simple