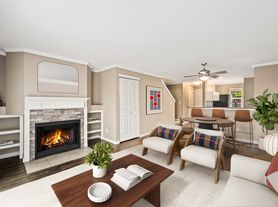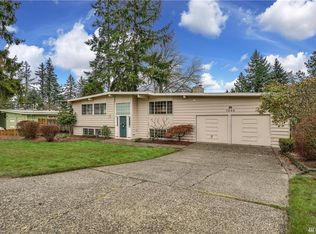To schedule a tour or if you have any questions, please submit your information using the online tour request form. Submitting your request online is the most efficient way to have your questions addressed promptly. We kindly ask that you do not call our office number for tour requests. Your cooperation is greatly appreciated!
Welcome to this pristine condition home in the desirable Newport Hills community! This split-level single-family residence offers an abundance of space and comfort. As you step into the upper level, you're greeted by a spacious living room adorned with oversized windows, allowing natural light to flood the room, and a cozy wood-burning fireplace, perfect for chilly evenings. The hardwood flooring and vaulted ceiling seamlessly extend into the adjacent dining room, which conveniently connects to an extensive deck, ideal for outdoor entertaining or simply enjoying the serene surroundings.
The gourmet kitchen is a chef's delight, boasting ample counter space, a breakfast bar area, quality appliances, and plenty of cabinetry for storage. Upstairs, the master bedroom awaits with its ensuite bathroom, offering a private retreat. Two generously sized guest bedrooms and a guest bathroom complete this floor, providing comfort and convenience for family or guests.
Venture downstairs to discover even more living space, including an office/fourth bedroom and a half bath for added convenience. The lower level also features a huge family room with another wood-burning fireplace and direct access to the beautiful backyard, creating the perfect setting for relaxation and gatherings.
Additional features including tankless water heater, ensuring efficiency and space optimization.
Situated amidst the tranquil surroundings of the Coal Creek Natural Area, this home offers a peaceful retreat while still providing easy access to I405 and being just minutes away from Lake Washington. Plus, being located within the Bellevue School District ensures excellent educational opportunities for your family.
Background check required. Minimum credit score 660, no eviction/collection, income 3x over rent, minimum 6-month lease, no smoking. We do not accept portable screening reports. Renter's insurance is required. Pets case by case and subject to restriction and additional deposit. First month's rent+ security deposit are required.
House for rent
$3,775/mo
4650 121st Ave SE, Bellevue, WA 98006
4beds
1,930sqft
Price may not include required fees and charges.
Single family residence
Available now
Cats, small dogs OK
In unit laundry
Attached garage parking
What's special
Wood-burning fireplaceGourmet kitchenHuge family roomOversized windowsHalf bathHardwood flooringGuest bathroom
- 95 days |
- -- |
- -- |
Zillow last checked: 8 hours ago
Listing updated: December 04, 2025 at 07:00pm
Travel times
Looking to buy when your lease ends?
Consider a first-time homebuyer savings account designed to grow your down payment with up to a 6% match & a competitive APY.
Facts & features
Interior
Bedrooms & bathrooms
- Bedrooms: 4
- Bathrooms: 3
- Full bathrooms: 2
- 1/2 bathrooms: 1
Appliances
- Included: Dishwasher, Dryer, Microwave, Range, Refrigerator, Washer
- Laundry: In Unit
Interior area
- Total interior livable area: 1,930 sqft
Property
Parking
- Parking features: Attached
- Has attached garage: Yes
- Details: Contact manager
Details
- Parcel number: 6072760450
Construction
Type & style
- Home type: SingleFamily
- Property subtype: Single Family Residence
Community & HOA
Location
- Region: Bellevue
Financial & listing details
- Lease term: Contact For Details
Price history
| Date | Event | Price |
|---|---|---|
| 9/23/2025 | Price change | $3,775-2.6%$2/sqft |
Source: Zillow Rentals | ||
| 9/4/2025 | Listed for rent | $3,875-2.5%$2/sqft |
Source: Zillow Rentals | ||
| 8/5/2025 | Listing removed | $3,975$2/sqft |
Source: Zillow Rentals | ||
| 7/8/2025 | Price change | $3,975-2.5%$2/sqft |
Source: Zillow Rentals | ||
| 6/17/2025 | Price change | $4,075-2.4%$2/sqft |
Source: Zillow Rentals | ||

