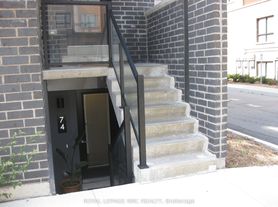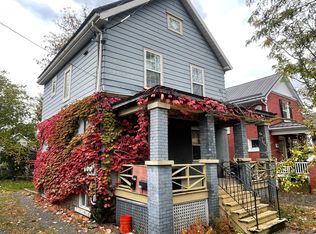Newly built semi-detached home, legal basement suite available for lease starting September 1st. This self-contained 1-bedroom unit features a private side entrance, full kitchen, open-concept living area, and in-suite laundry. The bedroom includes a walk-in closet, and the 4-piece bathroom offers a full tub/shower. The unit also includes two tandem surface parking spots. Quiet established area in NF. Utilities will be shared with Upper Unit, Lower Level responsible for 30% Utility costs.
IDX information is provided exclusively for consumers' personal, non-commercial use, that it may not be used for any purpose other than to identify prospective properties consumers may be interested in purchasing, and that data is deemed reliable but is not guaranteed accurate by the MLS .
House for rent
C$1,575/mo
4650 Belfast Ave, Niagara Falls, ON L2H 1P2
1beds
Price may not include required fees and charges.
Singlefamily
Available now
Central air
In unit laundry
2 Parking spaces parking
Natural gas, forced air
What's special
Private side entranceFull kitchenIn-suite laundry
- 12 days |
- -- |
- -- |
Zillow last checked: 8 hours ago
Listing updated: December 06, 2025 at 07:24am
Travel times
Facts & features
Interior
Bedrooms & bathrooms
- Bedrooms: 1
- Bathrooms: 1
- Full bathrooms: 1
Heating
- Natural Gas, Forced Air
Cooling
- Central Air
Appliances
- Laundry: In Unit, Laundry Closet
Features
- ERV/HRV, Walk In Closet, Water Meter
- Has basement: Yes
Property
Parking
- Total spaces: 2
- Parking features: Private
- Details: Contact manager
Features
- Stories: 2
- Exterior features: Contact manager
Construction
Type & style
- Home type: SingleFamily
- Property subtype: SingleFamily
Materials
- Roof: Asphalt
Community & HOA
Location
- Region: Niagara Falls
Financial & listing details
- Lease term: Contact For Details
Price history
Price history is unavailable.
Neighborhood: Mulhern
Nearby schools
GreatSchools rating
- 4/10Harry F Abate Elementary SchoolGrades: 2-6Distance: 4 mi
- 3/10Gaskill Preparatory SchoolGrades: 7-8Distance: 5.3 mi
- 3/10Niagara Falls High SchoolGrades: 9-12Distance: 6 mi

