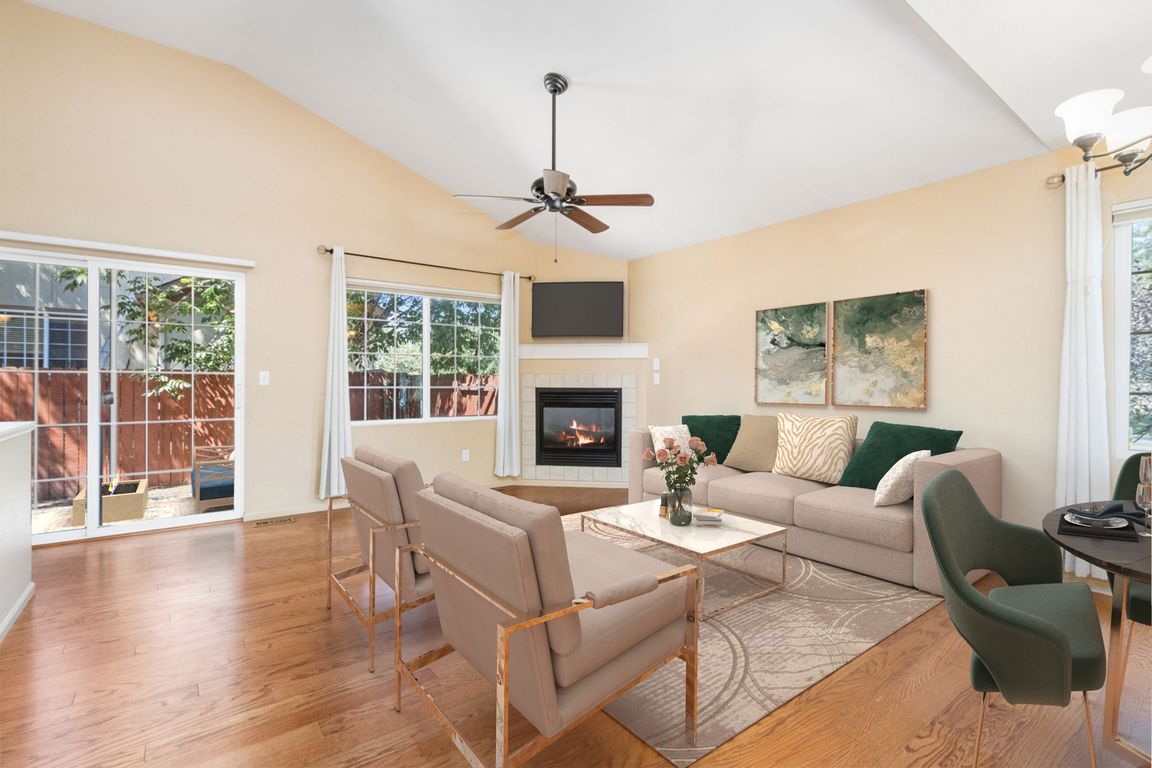
For salePrice cut: $3.9K (9/9)
$511,000
3beds
2,280sqft
4650 Brenton Dr, Fort Collins, CO 80524
3beds
2,280sqft
Residential-detached, residential
Built in 2003
4,294 sqft
2 Attached garage spaces
$224 price/sqft
$800 annually HOA fee
What's special
Cozy fireplaceFinished basementPrivate backyard retreatSouth-facing lotVaulted ceilingsNew exterior paintInviting dining area
**Now offering a 1-year home warranty.** Welcome to your dream ranch home, beautifully nestled on a generous south-facing lot that bathes in the glorious Colorado sunshine. With new exterior paint that enhances its curb appeal, this residence invites you to step inside and discover a world of modern comfort and style. ...
- 108 days |
- 999 |
- 28 |
Source: IRES,MLS#: 1041019
Travel times
Welcome Home
Living Room
Dining Area
Kitchen
Open Concept Living
Main Floor Primary Bedroom & Bath
Main Floor Secondary Bedroom & Hall 3/4 Bath
Laundry Room
Finished Basement
Basement Bedroom & Full Bathroom
Outdoor Living
From Above
Zillow last checked: 8 hours ago
Listing updated: November 17, 2025 at 03:17am
Listed by:
Ben Woodrum 970-581-2540,
Coldwell Banker Realty- Fort Collins,
Michelle Woodrum 970-420-4347,
Coldwell Banker Realty- Fort Collins
Source: IRES,MLS#: 1041019
Facts & features
Interior
Bedrooms & bathrooms
- Bedrooms: 3
- Bathrooms: 3
- Full bathrooms: 2
- 3/4 bathrooms: 1
- Main level bedrooms: 2
Primary bedroom
- Area: 182
- Dimensions: 13 x 14
Bedroom 2
- Area: 132
- Dimensions: 11 x 12
Bedroom 3
- Area: 208
- Dimensions: 16 x 13
Dining room
- Area: 90
- Dimensions: 15 x 6
Family room
- Area: 414
- Dimensions: 18 x 23
Kitchen
- Area: 99
- Dimensions: 11 x 9
Living room
- Area: 266
- Dimensions: 19 x 14
Heating
- Forced Air, Humidity Control
Cooling
- Central Air, Ceiling Fan(s)
Appliances
- Included: Electric Range/Oven, Dishwasher, Refrigerator, Washer, Dryer, Microwave
- Laundry: Washer/Dryer Hookups, Main Level
Features
- Separate Dining Room, Cathedral/Vaulted Ceilings, Open Floorplan, Open Floor Plan
- Flooring: Wood
- Windows: Window Coverings, Double Pane Windows
- Basement: Full,Partially Finished
- Has fireplace: Yes
- Fireplace features: Living Room
Interior area
- Total structure area: 2,280
- Total interior livable area: 2,280 sqft
- Finished area above ground: 1,140
- Finished area below ground: 1,140
Property
Parking
- Total spaces: 2
- Parking features: Garage - Attached
- Attached garage spaces: 2
- Details: Garage Type: Attached
Features
- Stories: 1
- Patio & porch: Patio
- Fencing: Fenced,Wood
Lot
- Size: 4,294 Square Feet
- Features: Curbs, Lawn Sprinkler System, Corner Lot
Details
- Parcel number: R1612174
- Zoning: R1
- Special conditions: Private Owner
Construction
Type & style
- Home type: SingleFamily
- Architectural style: Ranch
- Property subtype: Residential-Detached, Residential
Materials
- Wood/Frame, Stone, Composition Siding
- Roof: Composition
Condition
- Not New, Previously Owned
- New construction: No
- Year built: 2003
Utilities & green energy
- Electric: Electric, PV REA
- Gas: Natural Gas, Xcel Energy
- Sewer: District Sewer
- Water: District Water, ELCO
- Utilities for property: Natural Gas Available, Electricity Available
Green energy
- Energy efficient items: Southern Exposure
Community & HOA
Community
- Subdivision: Clydesdale Park
HOA
- Has HOA: Yes
- Services included: Management
- HOA fee: $800 annually
Location
- Region: Fort Collins
Financial & listing details
- Price per square foot: $224/sqft
- Tax assessed value: $482,900
- Annual tax amount: $2,751
- Date on market: 8/8/2025
- Cumulative days on market: 110 days
- Listing terms: Cash,Conventional,FHA,VA Loan
- Exclusions: Seller's Personal Property
- Electric utility on property: Yes
- Road surface type: Paved