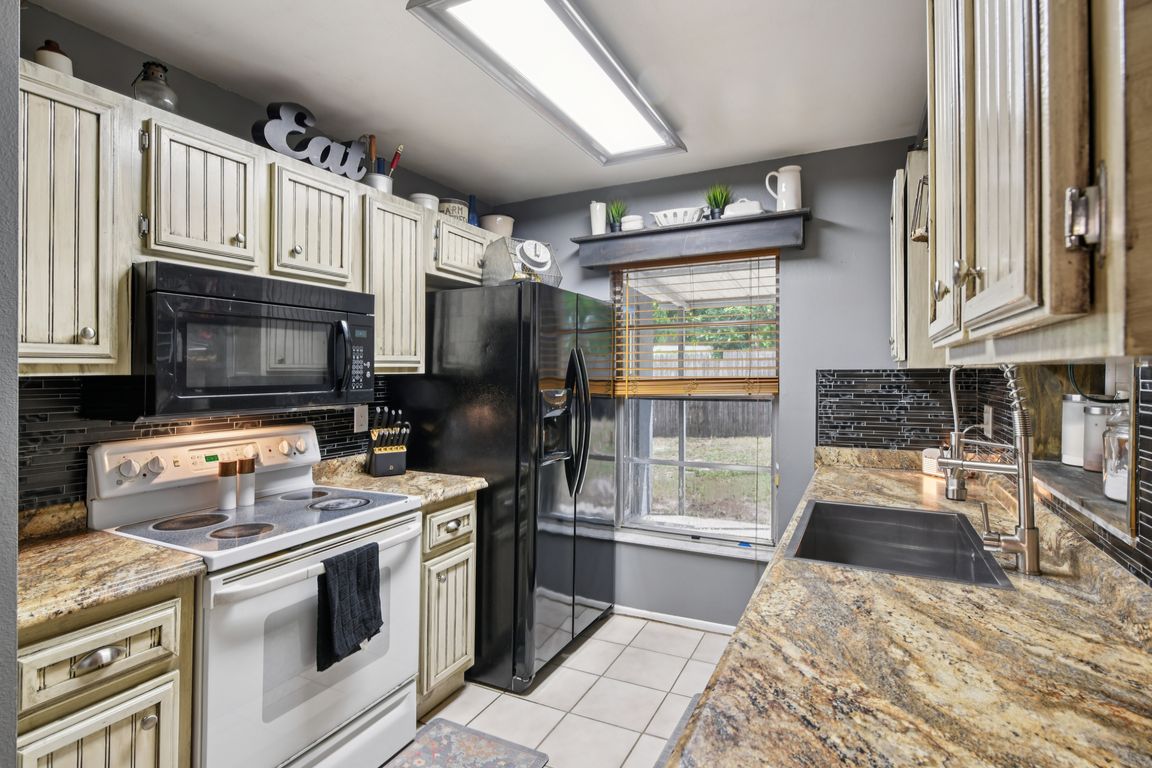
For salePrice cut: $10K (7/26)
$310,000
3beds
1,374sqft
4650 E Eastwind Dr, Plant City, FL 33566
3beds
1,374sqft
Single family residence
Built in 1986
8,480 sqft
No data
$226 price/sqft
$25 monthly HOA fee
What's special
Electric fireplaceGuest bedroomsMetal roofEn-suite bathHall bathAdditional hallway storageLaundry closet
SELLER OFFERING $5000 TOWARDS BUYER CLOSING COSTS!! Welcome to Whisper on Eastwind, where modern comfort meets western soul. Tucked in the tranquil Country Hills community of Plant City, this 3 bedroom, 2 bath block home rests under a metal roof, wrapped in moody charm and thoughtful upgrades. With rich luxury vinyl ...
- 37 days
- on Zillow |
- 1,469 |
- 80 |
Likely to sell faster than
Source: Stellar MLS,MLS#: L4954258 Originating MLS: Lakeland
Originating MLS: Lakeland
Travel times
Living Room
Kitchen
Dining Room
Primary Bedroom
Primary Bathroom
Zillow last checked: 7 hours ago
Listing updated: July 31, 2025 at 09:30am
Listing Provided by:
Melissa Connell 813-478-3180,
SPARROW KEY REALTY INC 813-379-7777
Source: Stellar MLS,MLS#: L4954258 Originating MLS: Lakeland
Originating MLS: Lakeland

Facts & features
Interior
Bedrooms & bathrooms
- Bedrooms: 3
- Bathrooms: 2
- Full bathrooms: 2
Rooms
- Room types: Attic, Utility Room
Primary bedroom
- Features: Ceiling Fan(s), En Suite Bathroom, Single Vanity, Tub With Shower, Walk-In Closet(s)
- Level: First
- Area: 154 Square Feet
- Dimensions: 14x11
Bedroom 2
- Features: Ceiling Fan(s), Built-in Closet
- Level: First
- Area: 110 Square Feet
- Dimensions: 11x10
Bedroom 3
- Features: Walk-In Closet(s)
- Level: First
- Area: 132 Square Feet
- Dimensions: 12x11
Dinette
- Features: No Closet
- Level: First
- Area: 80 Square Feet
- Dimensions: 10x8
Kitchen
- Features: No Closet
- Level: First
- Area: 64 Square Feet
- Dimensions: 8x8
Living room
- Features: Ceiling Fan(s), No Closet
- Level: First
- Area: 208 Square Feet
- Dimensions: 13x16
Heating
- Central
Cooling
- Central Air
Appliances
- Included: Dishwasher, Electric Water Heater, Microwave, Range, Refrigerator
- Laundry: Laundry Closet
Features
- Ceiling Fan(s), Eating Space In Kitchen, Living Room/Dining Room Combo, Open Floorplan, Split Bedroom, Vaulted Ceiling(s), Walk-In Closet(s)
- Flooring: Carpet, Ceramic Tile, Luxury Vinyl
- Doors: Sliding Doors
- Windows: Blinds, Drapes, Rods, Window Treatments
- Has fireplace: Yes
- Fireplace features: Electric, Living Room
Interior area
- Total structure area: 1,630
- Total interior livable area: 1,374 sqft
Video & virtual tour
Property
Features
- Levels: One
- Stories: 1
- Patio & porch: Covered, Front Porch, Rear Porch
- Exterior features: Irrigation System, Sidewalk
- Has private pool: Yes
- Pool features: Above Ground, Deck
- Fencing: Masonry,Other,Vinyl,Wood
Lot
- Size: 8,480 Square Feet
- Dimensions: 53 x 160
- Features: City Lot, Landscaped, Oversized Lot, Sidewalk
- Residential vegetation: Mature Landscaping
Details
- Additional structures: Shed(s)
- Parcel number: P26282156O00000100011.0
- Zoning: PD
- Special conditions: None
Construction
Type & style
- Home type: SingleFamily
- Architectural style: Contemporary
- Property subtype: Single Family Residence
Materials
- Block, Stucco, Wood Siding
- Foundation: Slab
- Roof: Metal
Condition
- New construction: No
- Year built: 1986
Utilities & green energy
- Sewer: Public Sewer
- Water: Public
- Utilities for property: BB/HS Internet Available, Cable Available, Electricity Available, Sewer Available, Street Lights, Water Available
Community & HOA
Community
- Features: Deed Restrictions, Playground, Sidewalks
- Subdivision: COUNTRY HILLS UNIT ONE D
HOA
- Has HOA: Yes
- Amenities included: Playground
- HOA fee: $25 monthly
- HOA name: Dianne Bargren
- HOA phone: 727-869-9700
- Pet fee: $0 monthly
Location
- Region: Plant City
Financial & listing details
- Price per square foot: $226/sqft
- Tax assessed value: $254,663
- Annual tax amount: $855
- Date on market: 7/9/2025
- Listing terms: Cash,Conventional,FHA,VA Loan
- Ownership: Fee Simple
- Total actual rent: 0
- Electric utility on property: Yes
- Road surface type: Paved