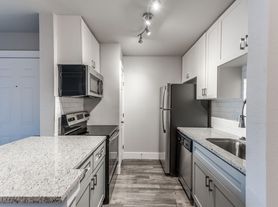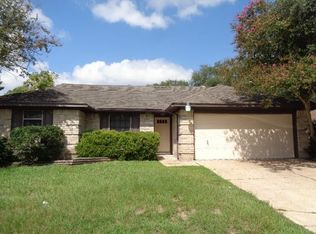Immaculate rental - light, bright and super clean! Meticulously maintained, hard to find 4 bedroom/2 bath/2 car garage, all-brick 1-story. Fresh neutral light grey paint throughout. 20" ceramic tile throughout except for bedrooms w/hardwood laminate flooring. Formal living open to formal dining. High ceiling in living/dining & primary bedroom. Den w/electric log fireplace, mantle & tile surround. Dry bar. Updated ceiling fans in 3 bedrooms including primary bedroom + living room & den. Modern plumbing & light fixtures. Kitchen w/stainless steel appliances. 4th bedroom/optional study w/alternate entry near front door. Large primary bedroom w/extra closet space including shelves. Updated all-tile primary bathroom w/double sinks & garden tub/shower. Nicely landscaped w/mature shade tree in front & nice backyard. Garage door opener w/remote. Walking distance to elementary & middle schools. Community pool, playground area & walking/bike trails.
Copyright notice - Data provided by HAR.com 2022 - All information provided should be independently verified.
House for rent
$1,850/mo
4650 Glenvillage St, Houston, TX 77084
4beds
1,752sqft
Price may not include required fees and charges.
Singlefamily
Available now
-- Pets
Electric, ceiling fan
Electric dryer hookup laundry
2 Attached garage spaces parking
Electric, fireplace
What's special
Electric log fireplaceHigh ceilingUpdated ceiling fansHardwood laminate flooringStainless steel appliancesMature shade treeDouble sinks
- 29 days
- on Zillow |
- -- |
- -- |
Travel times
Facts & features
Interior
Bedrooms & bathrooms
- Bedrooms: 4
- Bathrooms: 2
- Full bathrooms: 2
Rooms
- Room types: Office
Heating
- Electric, Fireplace
Cooling
- Electric, Ceiling Fan
Appliances
- Included: Dishwasher, Disposal, Microwave, Oven, Range
- Laundry: Electric Dryer Hookup, Hookups, Washer Hookup
Features
- All Bedrooms Down, Ceiling Fan(s), Dry Bar, High Ceilings
- Flooring: Tile, Wood
- Has fireplace: Yes
Interior area
- Total interior livable area: 1,752 sqft
Property
Parking
- Total spaces: 2
- Parking features: Attached, Driveway, Covered
- Has attached garage: Yes
- Details: Contact manager
Features
- Stories: 1
- Exterior features: 0 Up To 1/4 Acre, All Bedrooms Down, Architecture Style: Traditional, Attached, Back Yard, Driveway, Dry Bar, Electric, Electric Dryer Hookup, Flooring: Wood, Formal Dining, Formal Living, Garage Door Opener, Heating: Electric, High Ceilings, Lot Features: Back Yard, Subdivided, Wooded, 0 Up To 1/4 Acre, Playground, Pool, Subdivided, Trail(s), Washer Hookup, Window Coverings, Wooded
Details
- Parcel number: 1141430060011
Construction
Type & style
- Home type: SingleFamily
- Property subtype: SingleFamily
Condition
- Year built: 1982
Community & HOA
Community
- Features: Playground
Location
- Region: Houston
Financial & listing details
- Lease term: Long Term,12 Months
Price history
| Date | Event | Price |
|---|---|---|
| 9/6/2025 | Listed for rent | $1,850$1/sqft |
Source: | ||
| 9/6/2025 | Listing removed | $1,850$1/sqft |
Source: Zillow Rentals | ||
| 8/24/2025 | Price change | $1,850-2.6%$1/sqft |
Source: Zillow Rentals | ||
| 8/19/2025 | Listed for rent | $1,900+5.6%$1/sqft |
Source: Zillow Rentals | ||
| 9/1/2023 | Listing removed | -- |
Source: Zillow Rentals | ||

