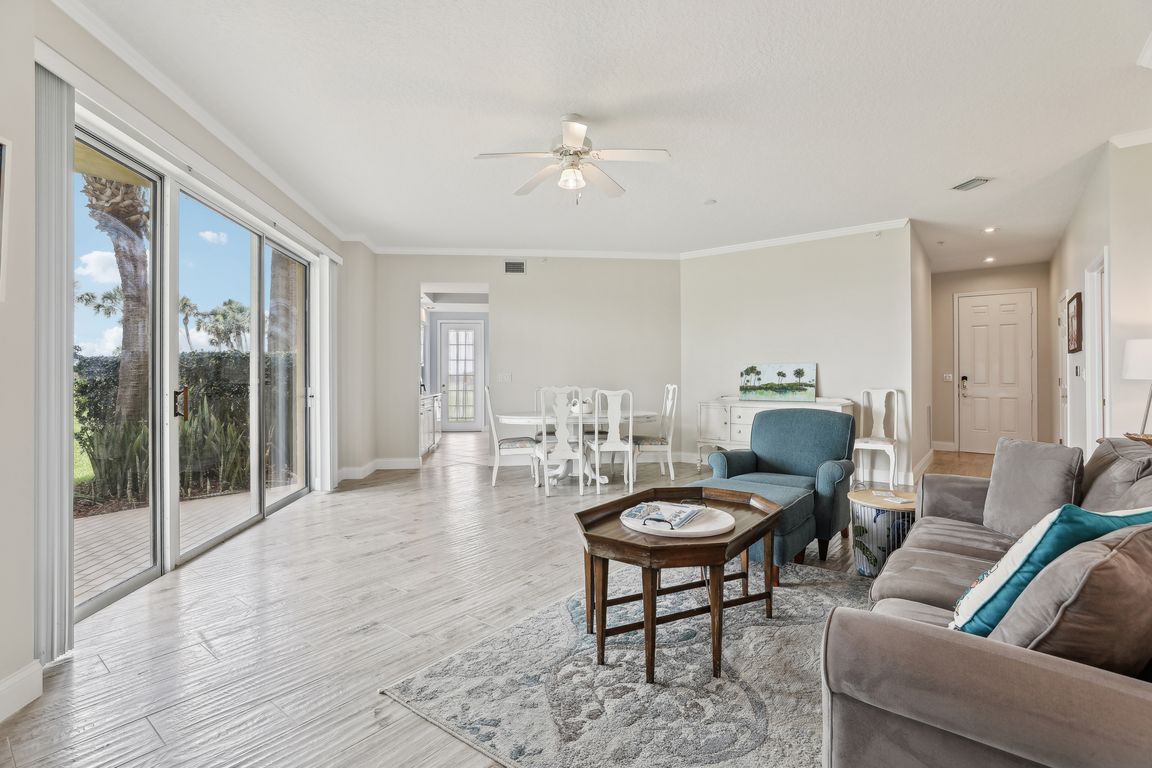
ActivePrice cut: $20K (7/10)
$580,000
3beds
2,013sqft
4650 Links Village Dr UNIT B103, Ponce Inlet, FL 32127
3beds
2,013sqft
Condominium, residential
Built in 2003
1 Garage space
$288 price/sqft
$2,925 quarterly HOA fee
What's special
Quartz countersWood-look tile flooringUpgraded lighting
Fabulous corner St. Andrews model in Harbour Village with rare 1st-floor walkout to the golf course. This 3BR/3BA residence has been exquisitely renovated with over $60K in upgrades including wood-look tile flooring, quartz counters, custom tile showers with frameless glass, upgraded lighting, and fresh paint throughout. Comes with an assigned covered ...
- 52 days
- on Zillow |
- 273 |
- 6 |
Source: DBAMLS,MLS#: 1214438
Travel times
Kitchen
Family Room
Primary Bedroom
Zillow last checked: 7 hours ago
Listing updated: July 26, 2025 at 11:55pm
Listed by:
Angela Jaspon 407-235-0093,
Premier Southeby's Int'l Realty,
Jennifer Matacale 386-212-9277
Source: DBAMLS,MLS#: 1214438
Facts & features
Interior
Bedrooms & bathrooms
- Bedrooms: 3
- Bathrooms: 3
- Full bathrooms: 3
Bedroom 1
- Description: Walk in closet, tile floor.
- Level: First
- Area: 288 Square Feet
- Dimensions: 16.00 x 18.00
Bedroom 2
- Description: Standard closet, tile floor
- Area: 156 Square Feet
- Dimensions: 13.00 x 12.00
Bedroom 3
- Description: Standard closet, tile floor
- Area: 156 Square Feet
- Dimensions: 13.00 x 12.00
Dining room
- Level: Main
Kitchen
- Description: Tile, pantry
- Level: First
- Area: 225 Square Feet
- Dimensions: 15.00 x 15.00
Living room
- Description: Tile floor
- Area: 432 Square Feet
- Dimensions: 24.00 x 18.00
Other
- Description: Porch/ Balcony
- Level: Main
- Area: 260 Square Feet
- Dimensions: 10.00 x 26.00
Other
- Description: Porch/Balcony
- Level: Main
- Area: 160 Square Feet
- Dimensions: 10.00 x 16.00
Utility room
- Level: Main
- Area: 63 Square Feet
- Dimensions: 7.00 x 9.00
Heating
- Central, Electric
Cooling
- Central Air
Appliances
- Included: Refrigerator, Microwave, Electric Water Heater, Electric Range, Disposal, Dishwasher
- Laundry: In Unit
Features
- Breakfast Bar, Breakfast Nook, Ceiling Fan(s), Pantry, Smart Thermostat, Split Bedrooms, Walk-In Closet(s)
- Flooring: Tile
Interior area
- Total interior livable area: 2,013 sqft
Video & virtual tour
Property
Parking
- Total spaces: 1
- Parking features: Additional Parking, Assigned, Covered, Garage, Guest
- Garage spaces: 1
Features
- Levels: One
- Stories: 1
- Patio & porch: Covered, Patio
- Exterior features: Balcony
- Spa features: Community, Heated, In Ground
- Has view: Yes
- View description: Golf Course
Lot
- Features: On Golf Course
Details
- Parcel number: 6419410B1030
- Zoning description: Residential
Construction
Type & style
- Home type: Condo
- Property subtype: Condominium, Residential
Materials
- Cement Siding, Concrete, Stucco
- Foundation: Block, Concrete Perimeter, Pillar/Post/Pier, Slab
- Roof: Concrete,Metal
Condition
- New construction: No
- Year built: 2003
Utilities & green energy
- Sewer: Public Sewer
- Water: Public
- Utilities for property: Cable Connected, Electricity Connected, Sewer Connected, Water Connected
Community & HOA
Community
- Security: Security Gate, Smoke Detector(s)
- Subdivision: Links North At Harbour Village, A Condo,The
HOA
- Has HOA: Yes
- Amenities included: Beach Access, Clubhouse, Elevator(s), Fitness Center, Gated, Golf Course, Marina, Pool, Sauna, Spa/Hot Tub, Storage, Tennis Court(s)
- Services included: Cable TV, Internet, Maintenance Grounds, Pest Control, Security, Sewer, Trash, Other
- HOA fee: $1,915 quarterly
- HOA name: Harbour Village
- Second HOA fee: $1,010 quarterly
Location
- Region: Ponce Inlet
Financial & listing details
- Price per square foot: $288/sqft
- Tax assessed value: $449,514
- Annual tax amount: $7,550
- Date on market: 6/11/2025
- Listing terms: Cash,Conventional
- Electric utility on property: Yes