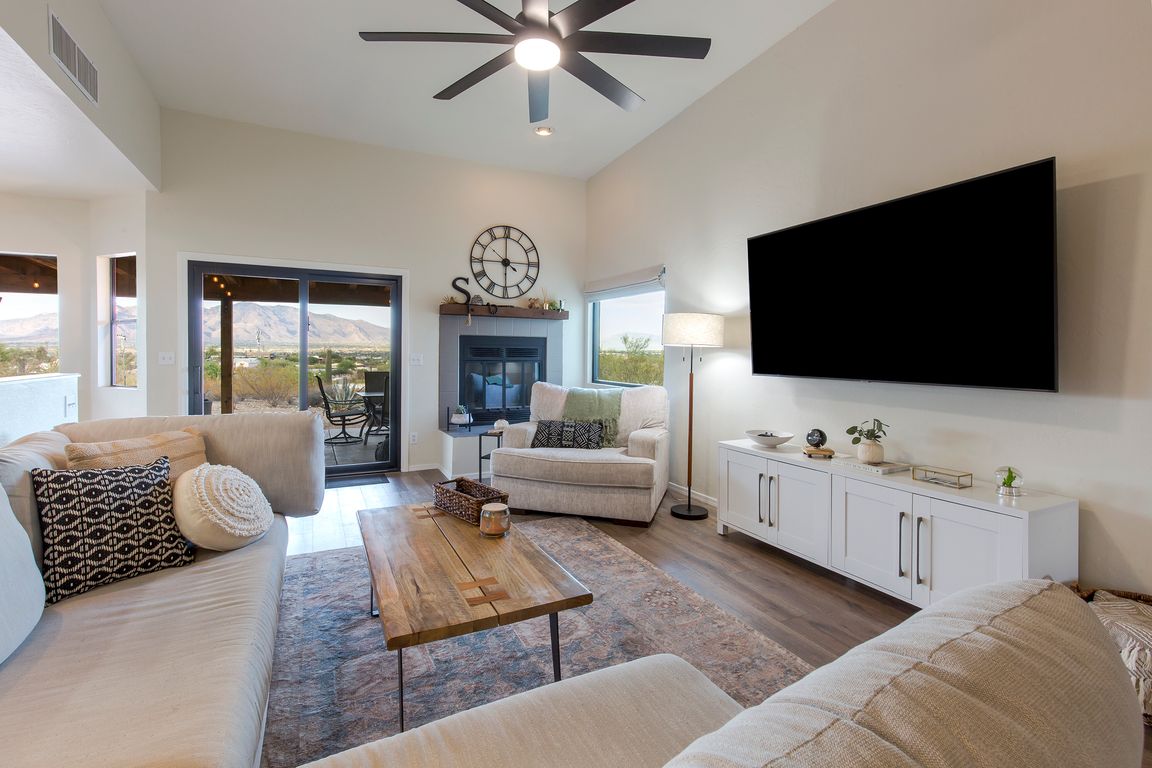Open: Sun 11am-3pm

For salePrice cut: $17K (10/27)
$598,000
3beds
2,381sqft
4650 N Paseo De Los Cerritos, Tucson, AZ 85745
3beds
2,381sqft
Single family residence
Built in 1986
0.94 Acres
2 Attached garage spaces
$251 price/sqft
What's special
Cozy fireplaceOpen floor planSoaring ceilingsPeaceful settingMountain vistasNatural lightExpansive picture windows
Perched on nearly an acre of pristine Sonoran desert, this westside gem offers sweeping, unobstructed views of the Catalina, Rincon, Santa Rita, and Tucson Mountains. Enjoy the best of both worlds with a peaceful setting just minutes from The Loop, I-10, and some of Tucson's best hiking and mountain biking trails. ...
- 40 days |
- 1,559 |
- 60 |
Source: MLS of Southern Arizona,MLS#: 22524405
Travel times
Family Room
Kitchen
Primary Bedroom
Zillow last checked: 7 hours ago
Listing updated: 17 hours ago
Listed by:
Tim R Hagyard 520-241-3123,
Long Realty
Source: MLS of Southern Arizona,MLS#: 22524405
Facts & features
Interior
Bedrooms & bathrooms
- Bedrooms: 3
- Bathrooms: 2
- Full bathrooms: 2
Rooms
- Room types: Storage
Primary bathroom
- Features: Double Vanity, Shower & Tub, Soaking Tub
Dining room
- Features: Breakfast Nook, Dining Area
Kitchen
- Description: Pantry: Cabinet
Heating
- Heat Pump
Cooling
- Ceiling Fans, Central Air, Heat Pump
Appliances
- Included: Dishwasher, Electric Oven, Electric Range, ENERGY STAR Qualified Dishwasher, Microwave, Refrigerator, Dryer, Washer, Water Heater: Electric, Appliance Color: Stainless
- Laundry: Laundry Room
Features
- Ceiling Fan(s), High Ceilings, Walk-In Closet(s), High Speed Internet, Family Room, Living Room, Storage
- Flooring: Vinyl
- Windows: Skylights, Window Covering: Stay
- Has basement: No
- Number of fireplaces: 1
- Fireplace features: Wood Burning, Family Room
Interior area
- Total structure area: 2,381
- Total interior livable area: 2,381 sqft
Property
Parking
- Total spaces: 2
- Parking features: RV Access/Parking, Attached, Garage Door Opener, Asphalt, Circular Driveway
- Attached garage spaces: 2
- Has uncovered spaces: Yes
- Details: RV Parking: Space Available
Accessibility
- Accessibility features: None
Features
- Levels: One
- Stories: 1
- Patio & porch: Covered, Patio
- Pool features: None
- Spa features: None
- Fencing: None
- Has view: Yes
- View description: City, Mountain(s), Sunrise, Sunset
Lot
- Size: 0.94 Acres
- Features: East/West Exposure, Elevated Lot, Hillside Lot, Subdivided, Landscape - Front: Decorative Gravel, Desert Plantings, Low Care, Natural Desert, Trees, Landscape - Rear: Desert Plantings, Low Care, Natural Desert
Details
- Parcel number: 103010580
- Zoning: CR1
- Special conditions: Standard
Construction
Type & style
- Home type: SingleFamily
- Architectural style: Territorial
- Property subtype: Single Family Residence
Materials
- Frame - Stucco
- Roof: Built-Up - Reflect
Condition
- Existing
- New construction: No
- Year built: 1986
Utilities & green energy
- Electric: Tep
- Gas: None
- Sewer: Septic Tank
- Water: Public
- Utilities for property: Cable Connected
Community & HOA
Community
- Features: None
- Security: Wrought Iron Security Door
- Subdivision: Del Cerro Estates NO. 4 (1-60)
HOA
- Has HOA: No
Location
- Region: Tucson
Financial & listing details
- Price per square foot: $251/sqft
- Tax assessed value: $469,950
- Annual tax amount: $4,205
- Date on market: 9/19/2025
- Listing terms: Cash,Conventional,VA
- Ownership: Fee (Simple)
- Ownership type: Sole Proprietor
- Road surface type: Paved