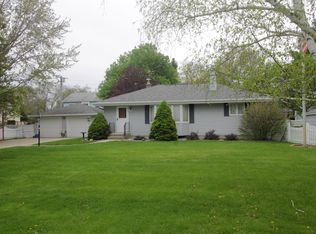Closed
$327,500
4650 Tennessee ROAD, Racine, WI 53405
4beds
1,820sqft
Single Family Residence
Built in 1942
0.5 Acres Lot
$338,000 Zestimate®
$180/sqft
$2,294 Estimated rent
Home value
$338,000
$304,000 - $375,000
$2,294/mo
Zestimate® history
Loading...
Owner options
Explore your selling options
What's special
Welcome to this charming 4 bed 2 bath home on a quiet road near the Root River. Inside you'll find a cozy family room with rustic log-style walls and a woodburning fireplace. The eat-in kitchen features Silestone countertops and provides ample room for everyday meals. The adjacent dining room offering plenty of space for gatherings or use as a flex/office area. The spacious primary offers direct access to a 3-season room with private patio. Upstairs you'll find 2 more bedrooms with full bath. Set on a half-acre lot with stamped patio, oversized driveway with room for multiple vehicles, and 2.5-car garage, this home blends space, character, and value--with just enough opportunity to make it your own!
Zillow last checked: 8 hours ago
Listing updated: September 12, 2025 at 10:44am
Listed by:
Catherine Corrao 414-732-0198,
Keller Williams Realty-Lake Country
Bought with:
Vickie K Kelsall
Source: WIREX MLS,MLS#: 1927750 Originating MLS: Metro MLS
Originating MLS: Metro MLS
Facts & features
Interior
Bedrooms & bathrooms
- Bedrooms: 4
- Bathrooms: 2
- Full bathrooms: 2
- Main level bedrooms: 2
Primary bedroom
- Level: Main
- Area: 144
- Dimensions: 9 x 16
Bedroom 2
- Level: Main
- Area: 153
- Dimensions: 9 x 17
Bedroom 3
- Level: Upper
- Area: 126
- Dimensions: 9 x 14
Bedroom 4
- Level: Upper
- Area: 169
- Dimensions: 13 x 13
Bathroom
- Features: Tub Only, Shower Over Tub, Shower Stall
Dining room
- Level: Main
- Area: 135
- Dimensions: 9 x 15
Kitchen
- Level: Main
- Area: 135
- Dimensions: 9 x 15
Living room
- Level: Main
- Area: 306
- Dimensions: 17 x 18
Heating
- Natural Gas, Forced Air
Cooling
- Central Air
Appliances
- Included: Dryer, Freezer, Microwave, Oven, Range, Refrigerator, Washer
Features
- Flooring: Wood
- Basement: Block,Crawl Space,Partial
Interior area
- Total structure area: 1,820
- Total interior livable area: 1,820 sqft
Property
Parking
- Total spaces: 2.5
- Parking features: Garage Door Opener, Detached, 2 Car
- Garage spaces: 2.5
Features
- Levels: One and One Half
- Stories: 1
Lot
- Size: 0.50 Acres
Details
- Parcel number: 104042330342020
- Zoning: RES
Construction
Type & style
- Home type: SingleFamily
- Architectural style: Cape Cod
- Property subtype: Single Family Residence
Materials
- Vinyl Siding
Condition
- 21+ Years
- New construction: No
- Year built: 1942
Utilities & green energy
- Sewer: Public Sewer
- Water: Public
Community & neighborhood
Location
- Region: Racine
- Municipality: Caledonia
Price history
| Date | Event | Price |
|---|---|---|
| 9/12/2025 | Sold | $327,500-2.2%$180/sqft |
Source: | ||
| 7/28/2025 | Contingent | $335,000$184/sqft |
Source: | ||
| 7/25/2025 | Listed for sale | $335,000$184/sqft |
Source: | ||
Public tax history
| Year | Property taxes | Tax assessment |
|---|---|---|
| 2024 | $4,506 -19.6% | $281,800 +12.4% |
| 2023 | $5,601 +44.2% | $250,800 +6% |
| 2022 | $3,885 -1.5% | $236,500 +8.6% |
Find assessor info on the county website
Neighborhood: 53405
Nearby schools
GreatSchools rating
- 3/10Gifford Elementary SchoolGrades: PK-8Distance: 3.1 mi
- 3/10Horlick High SchoolGrades: 9-12Distance: 2.6 mi
Schools provided by the listing agent
- Elementary: Gifford
- High: Horlick
- District: Racine
Source: WIREX MLS. This data may not be complete. We recommend contacting the local school district to confirm school assignments for this home.
Get pre-qualified for a loan
At Zillow Home Loans, we can pre-qualify you in as little as 5 minutes with no impact to your credit score.An equal housing lender. NMLS #10287.
Sell with ease on Zillow
Get a Zillow Showcase℠ listing at no additional cost and you could sell for —faster.
$338,000
2% more+$6,760
With Zillow Showcase(estimated)$344,760
