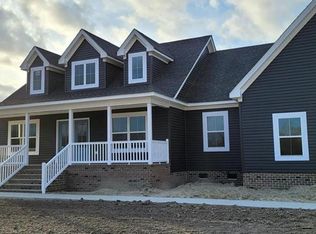Sold
$655,500
4651 Backwoods Rd, Chesapeake, VA 23322
5beds
2,250sqft
Single Family Residence
Built in 1986
3.25 Acres Lot
$666,300 Zestimate®
$291/sqft
$3,195 Estimated rent
Home value
$666,300
$633,000 - $700,000
$3,195/mo
Zestimate® history
Loading...
Owner options
Explore your selling options
What's special
Dreaming of the Country Life? Escape to peace & privacy in this 5 bedroom, 2 bath charming home on 3.25 acres. Step onto the gorgeous new wrap around front porch and take in the views of open land, mature trees & endless skies. Inside you will find a fully remodeled kitchen & bathrooms designed with modern comfort & charm. Upgrades include a brand-new septic system, new HVAC system, new driveway, new fence and newer roof (2019). Enjoy the beautiful private backyard oasis with an inground pool, great for entertaining. This is the perfect blend of rural tranquility & modern upgrades offering plenty of landscape for animals, gardening, horses and enjoying the good life. Homes like this don't come along often.
Zillow last checked: 8 hours ago
Listing updated: September 04, 2025 at 04:52am
Listed by:
Christine Burgdorf,
Creed Realty 757-502-4070
Bought with:
Betsy Thompson
The Agency
Source: REIN Inc.,MLS#: 10596006
Facts & features
Interior
Bedrooms & bathrooms
- Bedrooms: 5
- Bathrooms: 2
- Full bathrooms: 2
Heating
- Heat Pump, Programmable Thermostat, Zoned
Cooling
- Central Air, Zoned
Appliances
- Included: Dishwasher, Microwave, Electric Range, Refrigerator, Water Softener, Electric Water Heater
- Laundry: Dryer Hookup, Washer Hookup
Features
- Cathedral Ceiling(s), Walk-In Closet(s), Ceiling Fan(s), Entrance Foyer, Pantry
- Flooring: Carpet, Ceramic Tile, Wood
- Windows: Skylight(s), Window Treatments
- Basement: Crawl Space
- Number of fireplaces: 1
- Fireplace features: Wood Burning
Interior area
- Total interior livable area: 2,250 sqft
Property
Parking
- Total spaces: 2
- Parking features: Garage Att 2 Car, 4 Space, Driveway, Garage Door Opener
- Attached garage spaces: 2
- Has uncovered spaces: Yes
Features
- Stories: 2
- Patio & porch: Deck, Porch
- Pool features: In Ground
- Fencing: Back Yard,Wood,Fenced
- Waterfront features: Not Waterfront
Lot
- Size: 3.25 Acres
- Features: Horses Allowed, Wooded
Details
- Parcel number: 1180000000071
- Zoning: A1
- Horses can be raised: Yes
Construction
Type & style
- Home type: SingleFamily
- Architectural style: Transitional
- Property subtype: Single Family Residence
Materials
- Vinyl Siding
- Roof: Asphalt Shingle
Condition
- New construction: No
- Year built: 1986
Utilities & green energy
- Sewer: Septic Tank
- Water: Well
- Utilities for property: Cable Hookup
Community & neighborhood
Security
- Security features: Security System
Location
- Region: Chesapeake
- Subdivision: Pleasant Grove
HOA & financial
HOA
- Has HOA: No
Price history
Price history is unavailable.
Public tax history
| Year | Property taxes | Tax assessment |
|---|---|---|
| 2025 | $5,728 +5.7% | $567,100 +5.7% |
| 2024 | $5,418 +9.9% | $536,400 +9.9% |
| 2023 | $4,929 +7.9% | $488,000 +12.2% |
Find assessor info on the county website
Neighborhood: Pleasant Grove West
Nearby schools
GreatSchools rating
- 7/10Hickory Elementary SchoolGrades: PK-5Distance: 5.7 mi
- 7/10Hickory Middle SchoolGrades: 6-8Distance: 7.1 mi
- 8/10Grassfield High SchoolGrades: 9-12Distance: 12.3 mi
Schools provided by the listing agent
- Elementary: Hickory Elementary
- Middle: Hickory Middle
- High: Grassfield
Source: REIN Inc.. This data may not be complete. We recommend contacting the local school district to confirm school assignments for this home.

Get pre-qualified for a loan
At Zillow Home Loans, we can pre-qualify you in as little as 5 minutes with no impact to your credit score.An equal housing lender. NMLS #10287.
Sell for more on Zillow
Get a free Zillow Showcase℠ listing and you could sell for .
$666,300
2% more+ $13,326
With Zillow Showcase(estimated)
$679,626