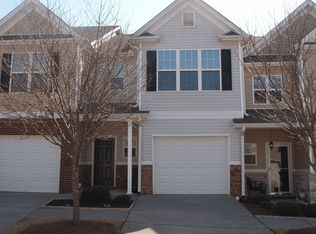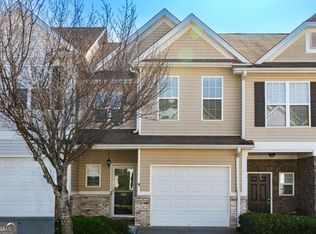This freshly painted, move-in-ready, corner lot townhome is located just minutes from Lake Lanier and Downtown Flowery Branch. This two-story home offers an open concept with hardwood floors throughout the main level. The kitchen has tons of cabinets and counter space for storage, a large breakfast bar and SS appliances with open views to the living-room and cozy fireplace. A convenient half bath is located downstairs. A brand new high end deck for outdoor dining - just steps away from the pool, play ground and green space. Upstairs has new hardwood flooring in the landing and new carpet in all the bedrooms. With features like large owner's suite with huge walk-in closet, master bath with tile floors and separate tub and shower. The two secondary bedrooms have large walk-in closets and share guest bath with tile floors. An upstairs laundry. One car garage with extra storage. Additional guest parking available throughout the community with a parking pad right next door. **NO rent restrictions**
This property is off market, which means it's not currently listed for sale or rent on Zillow. This may be different from what's available on other websites or public sources.

