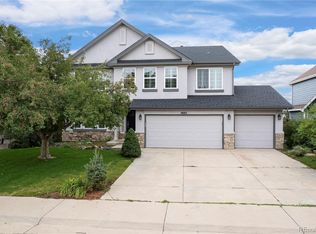This home has it all! Four bedrooms upstairs, a finished walk-out basement and backing to open space! Welcome inside to hardwood floors that extend throughout the main level. Updated kitchen boasts gray cabinets with slab granite countertops and beautiful glass tile backsplash. Stainless steel appliances include smooth top range, microwave and dishwasher. Great room hosts a stately gas fireplace and views of the open space. Imagine relaxing on the elevated deck and enjoying the tranquility! Convenient eating space plus formal dining and vaulted living room. Upstairs master looks out to the open space and boasts an updated five piece bath with slab granite countertops, tile floors and additional cabinets. Finished basement offers a large rec room with wet bar and additional full bath with separate shower and jetted tub. Central air, 3 car garage, new water heater!
This property is off market, which means it's not currently listed for sale or rent on Zillow. This may be different from what's available on other websites or public sources.
