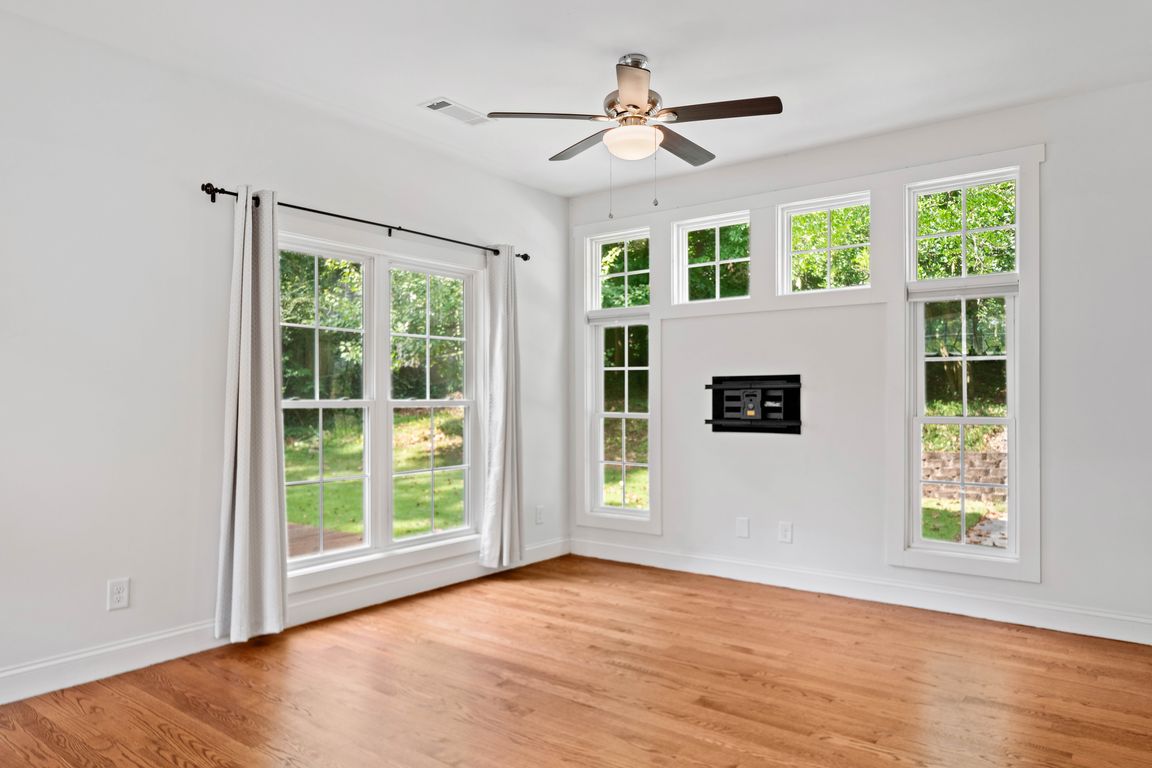
Active
$434,900
4beds
1,898sqft
4651 Dahlia Dr, Pine Lake, GA 30072
4beds
1,898sqft
Single family residence, residential
Built in 2020
7,840 sqft
Open parking
$229 price/sqft
What's special
Modern appliancesSoaring ceilingsSunny deckHardwood floorsPrivate porchRaised bedsOpen space galore
Nestled in the wonderfully whimsical, art-soaked haven of Pine Lake—Atlanta’s best-kept secret—you’ll find this delightfully versatile two-story home that’s full of surprises. Step in from the flat driveway into a light-filled kitchen with stone counters, modern appliances, and open space galore. The kitchen peers over a great room made for lounging, ...
- 53 days
- on Zillow |
- 578 |
- 31 |
Source: FMLS GA,MLS#: 7628920
Travel times
Living Room
Kitchen
Primary Bedroom
Zillow last checked: 7 hours ago
Listing updated: September 28, 2025 at 01:11pm
Listing Provided by:
LEIGH LYNCH,
Bolst, Inc. 404-788-2459,
Thomas Roberts,
Bolst, Inc.
Source: FMLS GA,MLS#: 7628920
Facts & features
Interior
Bedrooms & bathrooms
- Bedrooms: 4
- Bathrooms: 3
- Full bathrooms: 3
- Main level bathrooms: 1
- Main level bedrooms: 1
Rooms
- Room types: Kitchen, Laundry, Other
Primary bedroom
- Features: Oversized Master, Split Bedroom Plan, Other
- Level: Oversized Master, Split Bedroom Plan, Other
Bedroom
- Features: Oversized Master, Split Bedroom Plan, Other
Primary bathroom
- Features: Double Vanity, Shower Only, Other
Dining room
- Features: Great Room, Open Concept
Kitchen
- Features: Cabinets White, Kitchen Island, Stone Counters, View to Family Room
Heating
- Forced Air, Natural Gas
Cooling
- Ceiling Fan(s), Central Air
Appliances
- Included: Dishwasher, Disposal, Gas Range, Microwave, Refrigerator
- Laundry: Laundry Room, Upper Level
Features
- Entrance Foyer, High Ceilings 9 ft Main, Walk-In Closet(s)
- Flooring: Carpet, Ceramic Tile, Hardwood
- Windows: Insulated Windows
- Basement: None
- Number of fireplaces: 1
- Fireplace features: Factory Built, Gas Starter, Glass Doors
- Common walls with other units/homes: No Common Walls
Interior area
- Total structure area: 1,898
- Total interior livable area: 1,898 sqft
Video & virtual tour
Property
Parking
- Parking features: Driveway, Level Driveway
- Has uncovered spaces: Yes
Accessibility
- Accessibility features: Accessible Entrance, Accessible Full Bath, Accessible Kitchen
Features
- Levels: Two
- Stories: 2
- Patio & porch: Deck
- Exterior features: Garden, Rain Gutters, No Dock
- Pool features: None
- Spa features: None
- Fencing: None
- Has view: Yes
- View description: Neighborhood
- Waterfront features: None
- Body of water: None
Lot
- Size: 7,840.8 Square Feet
- Dimensions: 100 x 80
- Features: Back Yard, Level
Details
- Additional structures: None
- Parcel number: 18 041 09 148
- Other equipment: None
- Horse amenities: None
Construction
Type & style
- Home type: SingleFamily
- Architectural style: Craftsman
- Property subtype: Single Family Residence, Residential
Materials
- Cement Siding
- Foundation: Slab
- Roof: Composition
Condition
- Resale
- New construction: No
- Year built: 2020
Utilities & green energy
- Electric: 110 Volts
- Sewer: Public Sewer
- Water: Public
- Utilities for property: Cable Available, Electricity Available, Natural Gas Available, Phone Available, Sewer Available, Water Available
Green energy
- Energy efficient items: Windows
- Energy generation: None
Community & HOA
Community
- Features: Clubhouse, Fishing, Lake, Near Public Transport, Park, Playground
- Security: None
- Subdivision: Pine Lake
HOA
- Has HOA: No
Location
- Region: Pine Lake
Financial & listing details
- Price per square foot: $229/sqft
- Tax assessed value: $353,800
- Annual tax amount: $9,666
- Date on market: 8/7/2025
- Electric utility on property: Yes
- Road surface type: Asphalt