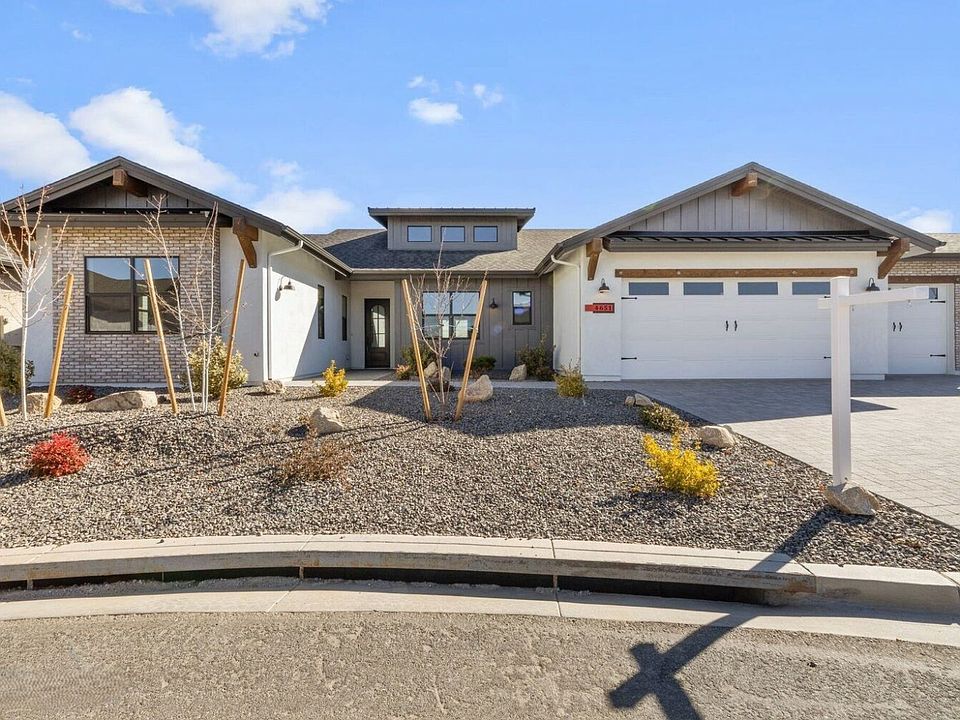Cozy fireplace, gourmet kitchen with dark cabinetry and quartz countertops, walk-in pantry and drop zone, primary suite with walk-in shower, freestanding soaking tub, walk-in closet, craftsman style door headers, two-tone interior paint, black door hardware, laundry room with cabinetry, garage service door, solar panels, tankless water heater, blow-in insulation and so much more!. Backyard landscape is complete with pavers and built-in BBQ Washer, Dryer and Refrigerator included and backyard landscaping, it's all in and move-in ready!
New construction
$899,500
4651 N Justin Dr, Prescott Valley, AZ 86314
3beds
2,501sqft
Single Family Residence
Built in 2025
-- sqft lot
$899,200 Zestimate®
$360/sqft
$-- HOA
Newly built
No waiting required — this home is brand new and ready for you to move in.
- 22 days |
- 68 |
- 3 |
Zillow last checked: October 23, 2025 at 04:20pm
Listing updated: October 23, 2025 at 04:20pm
Listed by:
Capstone Homes
Source: Capstone Homes - AZ
Travel times
Schedule tour
Select your preferred tour type — either in-person or real-time video tour — then discuss available options with the builder representative you're connected with.
Facts & features
Interior
Bedrooms & bathrooms
- Bedrooms: 3
- Bathrooms: 3
- Full bathrooms: 2
- 1/2 bathrooms: 1
Interior area
- Total interior livable area: 2,501 sqft
Property
Parking
- Total spaces: 3
- Parking features: Garage
- Garage spaces: 3
Features
- Levels: 1.0
- Stories: 1
Details
- Parcel number: 10304340
Construction
Type & style
- Home type: SingleFamily
- Property subtype: Single Family Residence
Condition
- New Construction
- New construction: Yes
- Year built: 2025
Details
- Builder name: Capstone Homes
Community & HOA
Community
- Subdivision: Jasper 3A
Location
- Region: Prescott Valley
Financial & listing details
- Price per square foot: $360/sqft
- Tax assessed value: $669,553
- Annual tax amount: $893
- Date on market: 10/23/2025
About the community
PoolParkTrailsViews
Final Opportunity, 1 move-in ready remaining and final home ready by end of this year!
Welcome to the exceptional 1,200-acre resort-style master-planned community of Jasper, where convenience, luxury, and comfort come together in perfect harmony. We are excited to offer the last two move-in ready homes by Capstone Homes at Jasper 3A. These homes are designed for those who want to skip the stress and settle into a new, energy-efficient lifestyle without the wait-just bring yourself and your boxes!
Both homes come fully furnished with appliances and the backyard landscaping is complete! Location can't be beat, the community is right next to the community center so you can walk to enjoy the amenities or walk to the Iron King trail right on the other side of this community and head to Granite Dells. Enjoy all the benefits of a new home, including energy-efficient features like tankless water heaters, a smart thermostat, a Wi-Fi garage door opener, blown-in insulation, and solar panels. Plus, these homes offer modern designs and amenities, including a 3-car front-facing garage, kitchen islands with cabinets on both sides, 5″ baseboards, spacious laundry rooms with sinks and ample cabinets, and so much more.
With only two homes remaining, don't miss the chance to be part of this beautiful community. Visit us today and discover how easy it is to move into your dream home at Jasper. Tour now, and you could close and move in next week!
Source: Capstone Homes - AZ
