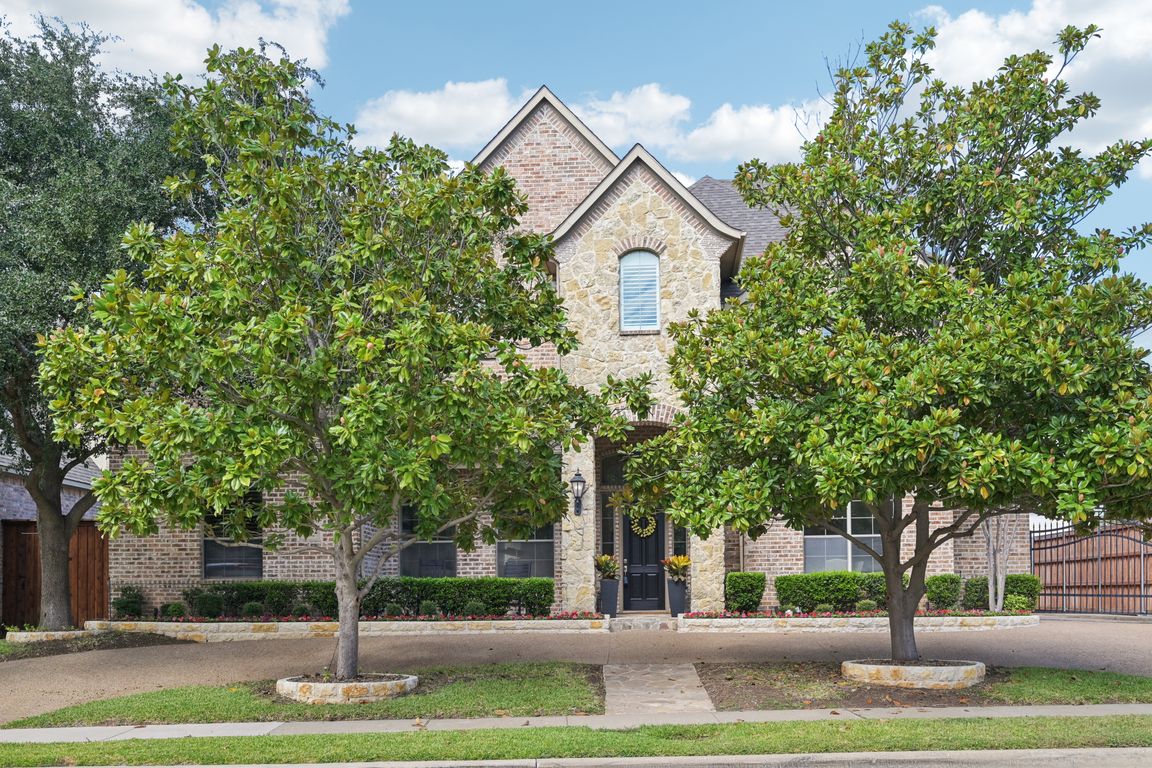Open: Sun 2pm-4pm

For sale
$1,000,000
5beds
4,838sqft
4652 Liam Dr, Frisco, TX 75034
5beds
4,838sqft
Single family residence
Built in 2002
10,280 sqft
3 Attached garage spaces
$207 price/sqft
$733 annually HOA fee
What's special
Sparkling poolBeautiful fireplaceFloor-to-ceiling stone fireplaceCommercial-grade rangeDedicated officePrivate backyard oasisAbundant natural light
All furniture is negotiable! Located in Frisco's prestigious Heritage Green, this stunning estate redefines luxury living. A gated circular driveway and grand façade provide elegance and privacy, complemented by a spacious three-car garage. Inside, you'll find soaring ceilings, a sweeping staircase, and abundant natural light. The formal living room features a ...
- 32 days |
- 2,865 |
- 123 |
Likely to sell faster than
Source: NTREIS,MLS#: 21067601
Travel times
Family Room
Kitchen
Primary Bedroom
Zillow last checked: 7 hours ago
Listing updated: October 23, 2025 at 10:34am
Listed by:
Christie Cannon 0456906 903-287-7849,
Keller Williams Frisco Stars 972-712-9898,
Lauren Vazquez 0787066 318-218-7499,
Keller Williams Frisco Stars
Source: NTREIS,MLS#: 21067601
Facts & features
Interior
Bedrooms & bathrooms
- Bedrooms: 5
- Bathrooms: 6
- Full bathrooms: 5
- 1/2 bathrooms: 1
Primary bedroom
- Features: En Suite Bathroom, Walk-In Closet(s)
- Level: First
- Dimensions: 18 x 16
Bedroom
- Features: Walk-In Closet(s)
- Level: Second
- Dimensions: 13 x 12
Bedroom
- Features: Walk-In Closet(s)
- Level: Second
- Dimensions: 11 x 13
Bedroom
- Features: Walk-In Closet(s)
- Level: Second
- Dimensions: 13 x 16
Primary bathroom
- Features: Built-in Features, Dual Sinks, Double Vanity, En Suite Bathroom, Garden Tub/Roman Tub, Jetted Tub, Linen Closet, Multiple Shower Heads, Separate Shower
- Level: First
- Dimensions: 15 x 10
Bonus room
- Features: Built-in Features
- Level: Second
- Dimensions: 9 x 8
Breakfast room nook
- Features: Breakfast Bar, Built-in Features, Butler's Pantry
- Level: First
- Dimensions: 16 x 14
Dining room
- Level: First
- Dimensions: 11 x 13
Family room
- Features: Built-in Features, Fireplace
- Level: First
- Dimensions: 16 x 22
Game room
- Level: Second
- Dimensions: 15 x 15
Kitchen
- Features: Breakfast Bar, Built-in Features, Butler's Pantry, Kitchen Island, Pantry, Walk-In Pantry
- Level: First
- Dimensions: 16 x 14
Living room
- Features: Fireplace
- Level: First
- Dimensions: 13 x 17
Media room
- Features: Built-in Features
- Level: Second
- Dimensions: 15 x 26
Office
- Features: Built-in Features
- Level: First
- Dimensions: 14 x 13
Heating
- Natural Gas
Cooling
- Central Air
Appliances
- Included: Built-in Coffee Maker, Dishwasher, Disposal, Gas Range, Microwave, Range, Some Commercial Grade, Vented Exhaust Fan
- Laundry: Laundry in Utility Room
Features
- Wet Bar, Built-in Features, Chandelier, Decorative/Designer Lighting Fixtures, Double Vanity, High Speed Internet, In-Law Floorplan, Kitchen Island, Multiple Staircases, Pantry, Paneling/Wainscoting, Cable TV, Walk-In Closet(s), Wired for Sound
- Flooring: Carpet, Ceramic Tile, Hardwood
- Windows: Shutters, Window Coverings
- Has basement: No
- Number of fireplaces: 2
- Fireplace features: Family Room, Living Room
Interior area
- Total interior livable area: 4,838 sqft
Video & virtual tour
Property
Parking
- Total spaces: 3
- Parking features: Circular Driveway, Door-Multi, Direct Access, Door-Single, Driveway, Electric Gate, Garage, Garage Door Opener, Gated, Garage Faces Side
- Attached garage spaces: 3
- Has uncovered spaces: Yes
Features
- Levels: Two
- Stories: 2
- Patio & porch: Front Porch, Covered
- Exterior features: Lighting, Rain Gutters
- Pool features: Gunite, In Ground, Outdoor Pool, Pool, Pool/Spa Combo
- Fencing: Back Yard,Wood
Lot
- Size: 10,280.16 Square Feet
- Features: Interior Lot, Landscaped, Subdivision, Sprinkler System, Few Trees
Details
- Parcel number: R236219
Construction
Type & style
- Home type: SingleFamily
- Architectural style: Traditional,Detached
- Property subtype: Single Family Residence
Materials
- Brick
- Foundation: Slab
- Roof: Composition
Condition
- Year built: 2002
Utilities & green energy
- Sewer: Public Sewer
- Water: Public
- Utilities for property: Electricity Available, Electricity Connected, Natural Gas Available, Sewer Available, Separate Meters, Water Available, Cable Available
Community & HOA
Community
- Features: Sidewalks, Trails/Paths, Curbs
- Security: Smoke Detector(s)
- Subdivision: Heritage Green Ph 2
HOA
- Has HOA: Yes
- Services included: All Facilities, Association Management
- HOA fee: $733 annually
- HOA name: Frisco Heritage Green
- HOA phone: 866-473-2573
Location
- Region: Frisco
Financial & listing details
- Price per square foot: $207/sqft
- Tax assessed value: $880,558
- Annual tax amount: $14,708
- Date on market: 9/23/2025
- Exclusions: Patio speakers and all drapes.
- Electric utility on property: Yes