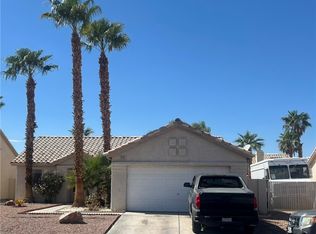Closed
Zestimate®
$392,500
4653 Califa Dr, Las Vegas, NV 89122
3beds
1,777sqft
Single Family Residence
Built in 2000
7,405.2 Square Feet Lot
$392,500 Zestimate®
$221/sqft
$2,071 Estimated rent
Home value
$392,500
$357,000 - $428,000
$2,071/mo
Zestimate® history
Loading...
Owner options
Explore your selling options
What's special
Welcome to 4653 Califa Dr—an updated 3-bedroom, 2-bathroom home located in a highly sought-after guard-gated community in Las Vegas. This stylish and move-in-ready property features modern upgrades throughout, including refreshed flooring, updated kitchen and bathroom finishes. Enjoy a spacious floor plan with plenty of natural light and comfortable living spaces, perfect for both relaxing and entertaining. The secure community offers peace of mind and a premium lifestyle just minutes from shopping, dining, and entertainment. Don’t miss this rare opportunity to own an updated home in a gated neighborhood at an incredible value!
Zillow last checked: 8 hours ago
Listing updated: December 03, 2025 at 08:29am
Listed by:
Alex Vazquez S.0178128 (702)885-6605,
Real Broker LLC
Bought with:
Kendall Thacker, S.0048597
eXp Realty
Source: LVR,MLS#: 2683515 Originating MLS: Greater Las Vegas Association of Realtors Inc
Originating MLS: Greater Las Vegas Association of Realtors Inc
Facts & features
Interior
Bedrooms & bathrooms
- Bedrooms: 3
- Bathrooms: 2
- Full bathrooms: 2
Primary bedroom
- Description: Ceiling Fan,Ceiling Light,Downstairs,Walk-In Closet(s)
- Dimensions: 15x12
Bedroom 2
- Description: Downstairs
- Dimensions: 12x9
Bedroom 3
- Description: Downstairs
- Dimensions: 12x9
Dining room
- Description: Formal Dining Room
- Dimensions: 10x10
Family room
- Description: Ceiling Fan,Downstairs
- Dimensions: 17x13
Kitchen
- Description: Breakfast Nook/Eating Area,Island,Laminate Countertops,Man Made Woodor Laminate Flooring
- Dimensions: 10x10
Living room
- Description: Entry Foyer,Formal
- Dimensions: 16x12
Heating
- Central, Gas
Cooling
- Central Air, Electric
Appliances
- Included: Disposal, Gas Range
- Laundry: Gas Dryer Hookup, Main Level
Features
- Bedroom on Main Level, Ceiling Fan(s), Primary Downstairs, Window Treatments
- Flooring: Carpet, Ceramic Tile
- Windows: Blinds, Double Pane Windows
- Number of fireplaces: 1
- Fireplace features: Family Room, Gas
Interior area
- Total structure area: 1,777
- Total interior livable area: 1,777 sqft
Property
Parking
- Total spaces: 2
- Parking features: Attached, Garage, Private
- Attached garage spaces: 2
Features
- Stories: 1
- Patio & porch: Covered, Patio
- Exterior features: Patio, Sprinkler/Irrigation
- Fencing: Block,Back Yard
Lot
- Size: 7,405 sqft
- Features: Drip Irrigation/Bubblers, Desert Landscaping, Landscaped, < 1/4 Acre
Details
- Parcel number: 16122713033
- Zoning description: Single Family
- Horse amenities: None
Construction
Type & style
- Home type: SingleFamily
- Architectural style: One Story
- Property subtype: Single Family Residence
Materials
- Roof: Composition,Shingle,Tile
Condition
- Good Condition,Resale
- Year built: 2000
Utilities & green energy
- Electric: Photovoltaics None
- Sewer: Public Sewer
- Water: Public
- Utilities for property: Cable Available
Green energy
- Energy efficient items: Windows
Community & neighborhood
Security
- Security features: Gated Community
Location
- Region: Las Vegas
- Subdivision: Gardens East-Phase 9
HOA & financial
HOA
- Has HOA: Yes
- HOA fee: $112 monthly
- Amenities included: Basketball Court, Gated, Guard
- Association name: Palm Gardens
- Association phone: 702-933-7764
Other
Other facts
- Listing agreement: Exclusive Right To Sell
- Listing terms: Cash,Conventional,FHA,VA Loan
Price history
| Date | Event | Price |
|---|---|---|
| 12/2/2025 | Sold | $392,500-1.9%$221/sqft |
Source: | ||
| 10/21/2025 | Contingent | $400,000$225/sqft |
Source: | ||
| 9/26/2025 | Listed for sale | $400,000$225/sqft |
Source: | ||
| 9/25/2025 | Contingent | $400,000$225/sqft |
Source: | ||
| 9/3/2025 | Listed for sale | $400,000$225/sqft |
Source: | ||
Public tax history
| Year | Property taxes | Tax assessment |
|---|---|---|
| 2025 | $1,933 +8% | $94,389 -0.2% |
| 2024 | $1,790 +8% | $94,582 +13.8% |
| 2023 | $1,658 +8% | $83,103 +6.3% |
Find assessor info on the county website
Neighborhood: Whitney
Nearby schools
GreatSchools rating
- 6/10Sister Robert Joseph Bailey Elementary SchoolGrades: PK-5Distance: 1 mi
- 3/10Francis H Cortney Junior High SchoolGrades: 6-8Distance: 1.5 mi
- 3/10Basic Academy of Int'l Studies High SchoolGrades: 9-12Distance: 6.3 mi
Schools provided by the listing agent
- Elementary: Bailey, Sister Robert Joseph,Bailey, Sister Robert
- Middle: Cortney Francis
- High: Basic Academy
Source: LVR. This data may not be complete. We recommend contacting the local school district to confirm school assignments for this home.
Get a cash offer in 3 minutes
Find out how much your home could sell for in as little as 3 minutes with a no-obligation cash offer.
Estimated market value
$392,500
Get a cash offer in 3 minutes
Find out how much your home could sell for in as little as 3 minutes with a no-obligation cash offer.
Estimated market value
$392,500
