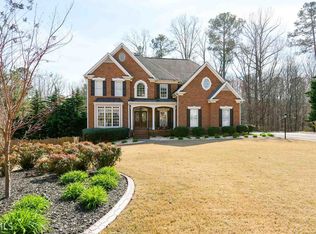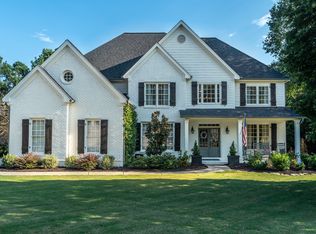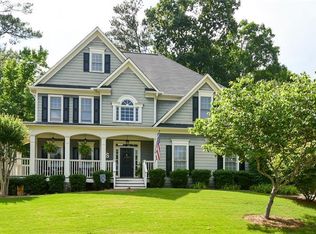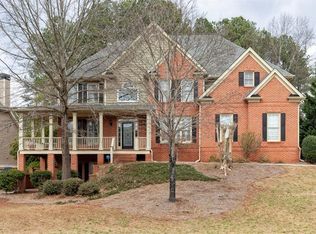Closed
$759,000
4653 Glory Maple Trce, Powder Springs, GA 30127
6beds
5,284sqft
Single Family Residence
Built in 1999
0.4 Acres Lot
$757,200 Zestimate®
$144/sqft
$4,565 Estimated rent
Home value
$757,200
$704,000 - $818,000
$4,565/mo
Zestimate® history
Loading...
Owner options
Explore your selling options
What's special
Stunning Executive Home in Desirable West Cobb Subdivision This immaculate home offers space, style, and functionality in one of West Cobb's most desirable neighborhoods. The updated kitchen features granite countertops, modern appliances, and direct access to the eat-in kitchen area, a spacious formal dining room and large pantry. It opens seamlessly into a dramatic 12 foot tall family room-perfect for everyday living and entertaining alike. A separate living room or office adds flexibility for today's lifestyle. The main level also includes a private ensuite bedroom, ideal for guests, along with an additional powder room for convenience. Lastly, there is a nice sized utility/laundry room with a sink. Enjoy year-round outdoor living in the large screened porch overlooking a picturesque backyard, complemented by a newly rebuilt "Trex" wood deck-ideal for relaxing or hosting gatherings. Upstairs, you'll find four generously sized bedrooms, a versatile bonus room or office, and three full bathrooms. The oversized primary suite is a true retreat, complete with a spa-like bath and his-and-hers closets. The finished terrace level filled with abundant natural light, consists of a self-contained in-law or guest suite, featuring a full kitchen, living area, bedroom, and bathroom. There is also a 3-tiered seating home theater with a 7.2 channel sound system and a custom wet bar with a Euro Cave wine storage unit. There is a dedicated storage room with quality metal shelving with and an enclosed washer and dryer. Last but not least, there is a "Dream come true" work shop along with a New England style mudroom. Private access to both the driveway and backyard with patio enhances the level's independence and convenience. With a 3-car garage and thoughtful design throughout, this home is truly a Perfect 10. Bring your pickiest buyer-this one won't disappoint!
Zillow last checked: 8 hours ago
Listing updated: July 31, 2025 at 11:19pm
Listed by:
Donna Green 678-949-3330,
Maximum One Realty Greater Atlanta
Bought with:
Holly E Copeland, 285229
DeGolian Realty
Source: GAMLS,MLS#: 10548317
Facts & features
Interior
Bedrooms & bathrooms
- Bedrooms: 6
- Bathrooms: 6
- Full bathrooms: 5
- 1/2 bathrooms: 1
- Main level bathrooms: 1
- Main level bedrooms: 1
Kitchen
- Features: Breakfast Area, Breakfast Bar, Pantry, Solid Surface Counters
Heating
- Central, Forced Air
Cooling
- Central Air, Ceiling Fan(s), Electric
Appliances
- Included: Double Oven, Dishwasher, Disposal, Refrigerator, Gas Water Heater, Ice Maker, Microwave
- Laundry: In Basement, In Hall
Features
- High Ceilings, Bookcases, Double Vanity, Entrance Foyer, Soaking Tub, In-Law Floorplan, Separate Shower, Tray Ceiling(s), Walk-In Closet(s)
- Flooring: Carpet, Hardwood, Tile
- Windows: Double Pane Windows
- Basement: Bath Finished,Daylight,Interior Entry,Exterior Entry,Finished,Full
- Number of fireplaces: 1
- Fireplace features: Family Room
Interior area
- Total structure area: 5,284
- Total interior livable area: 5,284 sqft
- Finished area above ground: 3,884
- Finished area below ground: 1,400
Property
Parking
- Total spaces: 3
- Parking features: Attached, Garage Door Opener, Garage
- Has attached garage: Yes
Accessibility
- Accessibility features: Other
Features
- Levels: Three Or More
- Stories: 3
- Patio & porch: Deck, Patio, Screened
- Exterior features: Sprinkler System
- Fencing: Back Yard
Lot
- Size: 0.40 Acres
- Features: Private
Details
- Additional structures: Garage(s)
- Parcel number: 19016100150
Construction
Type & style
- Home type: SingleFamily
- Architectural style: Brick/Frame
- Property subtype: Single Family Residence
Materials
- Wood Siding, Brick
- Roof: Composition
Condition
- Resale
- New construction: No
- Year built: 1999
Utilities & green energy
- Sewer: Private Sewer
- Water: Public
- Utilities for property: Cable Available, High Speed Internet, Natural Gas Available, Sewer Connected
Community & neighborhood
Security
- Security features: Security System
Community
- Community features: Fitness Center, Playground, Park, Pool, Sidewalks, Street Lights, Tennis Court(s), Tennis Team
Location
- Region: Powder Springs
- Subdivision: BROADLANDS
HOA & financial
HOA
- Has HOA: Yes
- HOA fee: $700 annually
- Services included: Swimming, Tennis, Reserve Fund
Other
Other facts
- Listing agreement: Exclusive Right To Sell
Price history
| Date | Event | Price |
|---|---|---|
| 7/30/2025 | Sold | $759,000-1.4%$144/sqft |
Source: | ||
| 7/10/2025 | Pending sale | $769,900$146/sqft |
Source: | ||
| 6/20/2025 | Listed for sale | $769,900+118.7%$146/sqft |
Source: | ||
| 11/1/2002 | Sold | $352,000+12.5%$67/sqft |
Source: Public Record | ||
| 9/30/1999 | Sold | $313,000$59/sqft |
Source: Public Record | ||
Public tax history
| Year | Property taxes | Tax assessment |
|---|---|---|
| 2024 | $2,142 +16.9% | $308,056 +12.6% |
| 2023 | $1,833 +3.3% | $273,676 +47.8% |
| 2022 | $1,774 | $185,116 |
Find assessor info on the county website
Neighborhood: 30127
Nearby schools
GreatSchools rating
- 8/10Kemp Elementary SchoolGrades: PK-5Distance: 0.8 mi
- 7/10Lovinggood Middle SchoolGrades: 6-8Distance: 1.4 mi
- 9/10Hillgrove High SchoolGrades: 9-12Distance: 1.2 mi
Schools provided by the listing agent
- Elementary: Kemp
- Middle: Lovinggood
- High: Hillgrove
Source: GAMLS. This data may not be complete. We recommend contacting the local school district to confirm school assignments for this home.
Get a cash offer in 3 minutes
Find out how much your home could sell for in as little as 3 minutes with a no-obligation cash offer.
Estimated market value
$757,200
Get a cash offer in 3 minutes
Find out how much your home could sell for in as little as 3 minutes with a no-obligation cash offer.
Estimated market value
$757,200



