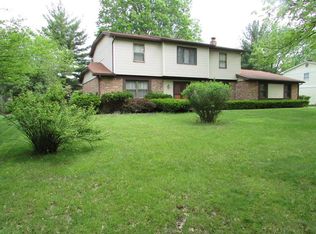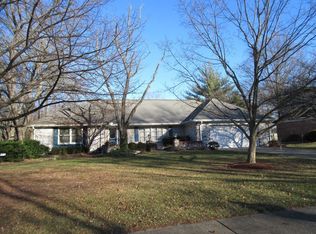Sold
$300,000
4653 Springfield Dr, Terre Haute, IN 47803
3beds
2,466sqft
Residential, Single Family Residence
Built in 1979
2,466 Square Feet Lot
$305,800 Zestimate®
$122/sqft
$1,813 Estimated rent
Home value
$305,800
$220,000 - $422,000
$1,813/mo
Zestimate® history
Loading...
Owner options
Explore your selling options
What's special
Great Eastside Location! Take a look at this 3 bed 3 bath brick ranch home located in Woodshire subdivision. This home is not far from the trail connecting Dobb's and Deming Park. This home features spacious rooms with fresh paint. The fully applianced kitchen is open to the large family room which is great for socializing and preparing meals. With 3 bathrooms you will appreciate the abundance of hot water that the tankless gas water heater provides. The four-season room with new flooring opens to the covered patio and fully fenced yard which offers lots of room for kids and pets to play. An oversized 2 car attached garage and storage shed offers additional storage space. And have you ever wanted a pool, but don't want the maintenance? This home allows you the option to join the HOA to gain access to the neighborhood pool. Call your Realtor today for a private viewing of this home!
Zillow last checked: 8 hours ago
Listing updated: September 19, 2025 at 12:30pm
Listing Provided by:
Jennifer Pohlman 812-243-7430,
RE/MAX Real Estate Associates
Bought with:
Non-BLC Member
MIBOR REALTOR® Association
Source: MIBOR as distributed by MLS GRID,MLS#: 22049455
Facts & features
Interior
Bedrooms & bathrooms
- Bedrooms: 3
- Bathrooms: 3
- Full bathrooms: 3
- Main level bathrooms: 3
- Main level bedrooms: 3
Primary bedroom
- Level: Main
- Area: 192 Square Feet
- Dimensions: 12x16
Bedroom 2
- Level: Main
- Area: 132 Square Feet
- Dimensions: 11x12
Bedroom 3
- Level: Main
- Area: 144 Square Feet
- Dimensions: 12x12
Kitchen
- Level: Main
- Area: 255 Square Feet
- Dimensions: 17x15
Living room
- Level: Main
- Dimensions: 16z23
Heating
- Forced Air, Heat Pump
Cooling
- Central Air
Appliances
- Included: Dishwasher, Disposal, Microwave, Electric Oven, Refrigerator
Features
- Hardwood Floors
- Flooring: Hardwood
- Has basement: No
- Number of fireplaces: 1
- Fireplace features: Other
Interior area
- Total structure area: 2,466
- Total interior livable area: 2,466 sqft
Property
Parking
- Total spaces: 2
- Parking features: Attached
- Attached garage spaces: 2
- Details: Garage Parking Other(Garage Door Opener)
Features
- Levels: One
- Stories: 1
Lot
- Size: 2,466 sqft
Details
- Parcel number: 840719330003000009
- Horse amenities: None
Construction
Type & style
- Home type: SingleFamily
- Architectural style: Ranch
- Property subtype: Residential, Single Family Residence
Materials
- Brick
- Foundation: Crawl Space
Condition
- New construction: No
- Year built: 1979
Utilities & green energy
- Water: Public
Community & neighborhood
Location
- Region: Terre Haute
- Subdivision: Woodshire
Price history
| Date | Event | Price |
|---|---|---|
| 9/18/2025 | Sold | $300,000$122/sqft |
Source: | ||
| 7/18/2025 | Pending sale | $300,000$122/sqft |
Source: | ||
| 7/8/2025 | Listed for sale | $300,000+11.2%$122/sqft |
Source: | ||
| 3/28/2022 | Listing removed | -- |
Source: | ||
| 3/24/2022 | Listed for sale | $269,900$109/sqft |
Source: | ||
Public tax history
| Year | Property taxes | Tax assessment |
|---|---|---|
| 2024 | $2,552 +6.7% | $242,000 +4.9% |
| 2023 | $2,392 +10.9% | $230,600 +7.2% |
| 2022 | $2,157 +2.7% | $215,100 +6.4% |
Find assessor info on the county website
Neighborhood: 47803
Nearby schools
GreatSchools rating
- 7/10Lost Creek Elementary SchoolGrades: PK-5Distance: 2 mi
- 7/10Woodrow Wilson Middle SchoolGrades: 6-8Distance: 1.9 mi
- 3/10Terre Haute North Vigo High SchoolGrades: 9-12Distance: 2 mi

Get pre-qualified for a loan
At Zillow Home Loans, we can pre-qualify you in as little as 5 minutes with no impact to your credit score.An equal housing lender. NMLS #10287.

