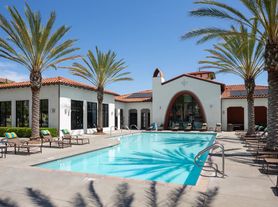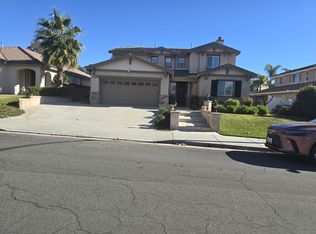*Paid-off solar keeps energy costs low, and blinds throughout provide privacy and light control.
Beautiful and energy-efficient home in the desirable Redhawk community of Temecula just steps from Great Oak High School, 1 mile from Pechanga Casino, and about 15 minutes to Temecula Wine Country.
Features include an open-concept kitchen with granite countertops, large island, and pantry flowing into a spacious family room with built-in speakers. The home offers one bedroom and full bath downstairs, plus a loft upstairs that can serve as an office or extra living space. The primary suite includes a private retreat and a large en-suite bathroom with soaking tub, dual sinks, and walk-in shower.
Enjoy a low-maintenance backyard with a covered patio, grassy area, and garden space.
Move-in ready and perfectly located in one of Temecula's most sought-after neighborhoods!
House for rent
Accepts Zillow applications
$3,550/mo
46545 Peach Tree St, Temecula, CA 92592
5beds
2,845sqft
Price may not include required fees and charges.
Singlefamily
Available now
Cats, dogs OK
Central air
Common area laundry
2 Attached garage spaces parking
Central
What's special
Garden spaceLow-maintenance backyardPrivate retreatOpen-concept kitchenLarge islandLarge en-suite bathroomPrimary suite
- 58 days |
- -- |
- -- |
Zillow last checked: 8 hours ago
Listing updated: November 23, 2025 at 04:43am
Travel times
Facts & features
Interior
Bedrooms & bathrooms
- Bedrooms: 5
- Bathrooms: 3
- Full bathrooms: 3
Heating
- Central
Cooling
- Central Air
Appliances
- Laundry: Common Area, Shared
Interior area
- Total interior livable area: 2,845 sqft
Property
Parking
- Total spaces: 2
- Parking features: Attached, Covered
- Has attached garage: Yes
- Details: Contact manager
Features
- Stories: 2
- Exterior features: Contact manager
Details
- Parcel number: 962450015
Construction
Type & style
- Home type: SingleFamily
- Property subtype: SingleFamily
Condition
- Year built: 2012
Community & HOA
Location
- Region: Temecula
Financial & listing details
- Lease term: 12 Months
Price history
| Date | Event | Price |
|---|---|---|
| 11/12/2025 | Price change | $3,550-4.1%$1/sqft |
Source: CRMLS #TR25238591 | ||
| 10/13/2025 | Listed for rent | $3,700$1/sqft |
Source: CRMLS #TR25238591 | ||
| 10/10/2025 | Sold | $807,000-2.8%$284/sqft |
Source: | ||
| 9/12/2025 | Pending sale | $830,000$292/sqft |
Source: | ||
| 8/22/2025 | Listed for sale | $830,000+123.4%$292/sqft |
Source: | ||
Neighborhood: 92592
Nearby schools
GreatSchools rating
- 6/10Helen Hunt Jackson Elementary SchoolGrades: K-5Distance: 0.6 mi
- 8/10Erle Stanley Gardner Middle SchoolGrades: 6-8Distance: 1.8 mi
- 9/10Great Oak High SchoolGrades: 9-12Distance: 0.2 mi

