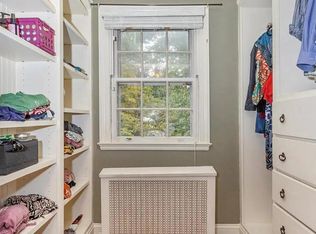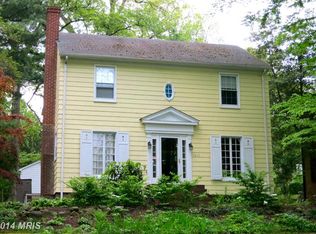Sold for $350,000
$350,000
4655 Briarclift Rd, Baltimore, MD 21229
3beds
1,400sqft
Single Family Residence
Built in 1940
0.27 Acres Lot
$347,100 Zestimate®
$250/sqft
$1,975 Estimated rent
Home value
$347,100
$302,000 - $399,000
$1,975/mo
Zestimate® history
Loading...
Owner options
Explore your selling options
What's special
Welcome to 4655 Briarclift Road a beautifully preserved home nestled in one of Baltimore’s most architecturally rich and vibrant historic districts. With 3 levels, 3 spacious bedrooms, 1.5 bathrooms and a sun-filled interior, this home radiates timeless charm and gracious living. Step inside to find tall ceilings, wood floors, and intricate detailing that tell a story of craftsmanship rarely found today. The formal dining room invites elegant gatherings, while the sunroom provides a serene retreat perfect for morning coffee or curling up with a good book. Each room is generously sized, offering flexibility and comfort, and the nicely sized yard offers ample space for gardening, entertaining, or simply enjoying nature. This property also included a 2 car detached garage so parking will always be a breeze! Situated directly across from the city’s largest park, you'll love easy access to lush walking trails, a bird conservatory, playgrounds, and cultural events held at the historic mansion. Perfectly located just minutes from charming Catonsville and with a direct route to downtown Baltimore this home offers the best of both worlds: classic character and modern day convenience. Don’t miss your chance to own a piece of Baltimore history schedule your private tour today!
Zillow last checked: 8 hours ago
Listing updated: October 03, 2025 at 10:43am
Listed by:
Jay Day 301-418-5395,
LPT Realty, LLC,
Listing Team: Jay Day And The Day Home Team, LLC At Lpt Realty,Co-Listing Team: Jay Day And The Day Home Team, LLC At Lpt Realty,Co-Listing Agent: Christina L Day 240-405-4883,
LPT Realty, LLC
Bought with:
Rebecca Hall, 629414
Cummings & Co. Realtors
Source: Bright MLS,MLS#: MDBA2173712
Facts & features
Interior
Bedrooms & bathrooms
- Bedrooms: 3
- Bathrooms: 2
- Full bathrooms: 1
- 1/2 bathrooms: 1
- Main level bathrooms: 1
Bedroom 1
- Features: Flooring - HardWood, Ceiling Fan(s), Lighting - Ceiling
- Level: Upper
Bedroom 2
- Features: Flooring - HardWood, Ceiling Fan(s), Lighting - Ceiling
- Level: Upper
Bedroom 3
- Features: Flooring - HardWood
- Level: Upper
Basement
- Features: Flooring - Concrete, Lighting - Ceiling
- Level: Lower
Dining room
- Features: Flooring - HardWood, Lighting - Ceiling
- Level: Main
Other
- Features: Flooring - Ceramic Tile, Bathroom - Tub Shower
- Level: Upper
Half bath
- Features: Flooring - Ceramic Tile
- Level: Main
Kitchen
- Features: Flooring - Ceramic Tile, Granite Counters, Kitchen - Gas Cooking, Recessed Lighting
- Level: Main
Living room
- Features: Flooring - HardWood, Lighting - Wall sconces, Fireplace - Wood Burning
- Level: Main
Other
- Features: Flooring - Luxury Vinyl Plank, Ceiling Fan(s), Lighting - Ceiling
- Level: Main
Heating
- Forced Air, Natural Gas
Cooling
- Central Air, Electric
Appliances
- Included: Dryer, Washer, Dishwasher, Disposal, Refrigerator, Microwave, Exhaust Fan, Oven/Range - Gas, Stainless Steel Appliance(s), Gas Water Heater
- Laundry: In Basement, Hookup, Lower Level, Dryer In Unit, Has Laundry, Washer In Unit
Features
- Bathroom - Tub Shower, Ceiling Fan(s), Built-in Features, Floor Plan - Traditional, Formal/Separate Dining Room, Recessed Lighting, Upgraded Countertops, Wood Ceilings, Dry Wall, 9'+ Ceilings
- Flooring: Ceramic Tile, Hardwood, Luxury Vinyl, Wood
- Doors: Storm Door(s), French Doors
- Windows: Casement, Replacement
- Basement: Connecting Stairway,Full,Improved,Interior Entry,Unfinished,Windows
- Number of fireplaces: 1
- Fireplace features: Mantel(s)
Interior area
- Total structure area: 2,050
- Total interior livable area: 1,400 sqft
- Finished area above ground: 1,400
- Finished area below ground: 0
Property
Parking
- Total spaces: 2
- Parking features: Garage Door Opener, Detached
- Garage spaces: 2
Accessibility
- Accessibility features: None
Features
- Levels: Three
- Stories: 3
- Patio & porch: Patio
- Exterior features: Extensive Hardscape
- Pool features: None
Lot
- Size: 0.27 Acres
- Features: Urban
Details
- Additional structures: Above Grade, Below Grade
- Parcel number: 0328057900D058
- Zoning: R-1
- Special conditions: Standard
Construction
Type & style
- Home type: SingleFamily
- Architectural style: Colonial,Federal
- Property subtype: Single Family Residence
Materials
- Brick
- Foundation: Other
Condition
- Very Good
- New construction: No
- Year built: 1940
Utilities & green energy
- Sewer: Public Sewer
- Water: Public
- Utilities for property: Cable
Community & neighborhood
Location
- Region: Baltimore
- Subdivision: Hunting Ridge Historic District
- Municipality: Baltimore City
Other
Other facts
- Listing agreement: Exclusive Right To Sell
- Ownership: Fee Simple
Price history
| Date | Event | Price |
|---|---|---|
| 10/3/2025 | Sold | $350,000$250/sqft |
Source: | ||
| 8/29/2025 | Contingent | $350,000$250/sqft |
Source: | ||
| 8/29/2025 | Listed for sale | $350,000$250/sqft |
Source: | ||
| 8/25/2025 | Contingent | $350,000$250/sqft |
Source: | ||
| 8/1/2025 | Listed for sale | $350,000+28.2%$250/sqft |
Source: | ||
Public tax history
| Year | Property taxes | Tax assessment |
|---|---|---|
| 2025 | -- | $309,700 +6.1% |
| 2024 | $6,891 +6.5% | $292,000 +6.5% |
| 2023 | $6,473 +1.4% | $274,300 |
Find assessor info on the county website
Neighborhood: Hunting Ridge
Nearby schools
GreatSchools rating
- 5/10Thomas Jefferson Elementary SchoolGrades: PK-8Distance: 0.3 mi
- 1/10Edmondson-Westside High SchoolGrades: 9-12Distance: 0.8 mi
- NAK.A.S.A. (Knowledge And Success Academy)Grades: 6-12Distance: 1.4 mi
Schools provided by the listing agent
- District: Baltimore City Public Schools
Source: Bright MLS. This data may not be complete. We recommend contacting the local school district to confirm school assignments for this home.
Get pre-qualified for a loan
At Zillow Home Loans, we can pre-qualify you in as little as 5 minutes with no impact to your credit score.An equal housing lender. NMLS #10287.

