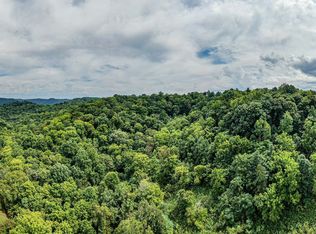Closed
$875,000
4655 Coconut Ridge Rd, Smithville, TN 37166
5beds
2,943sqft
Single Family Residence, Residential
Built in 2024
1.3 Acres Lot
$688,400 Zestimate®
$297/sqft
$3,615 Estimated rent
Home value
$688,400
Estimated sales range
Not available
$3,615/mo
Zestimate® history
Loading...
Owner options
Explore your selling options
What's special
Lakefront Luxury – 5BR/3BA with Stunning Views & Private Oasis
Experience breathtaking lake views from this spacious 5-bedroom, 3-full-bath home, designed for both comfort and entertainment. With an open-concept layout, this home offers seamless flow between the living, dining, and kitchen areas, all while showcasing expansive windows that frame the serene lake scenery.
Four of the five bedrooms offer gorgeous lake views. The additional bedrooms provide ample space for family, guests, or a home office with a view.
Step outside to your private backyard oasis, where lush landscaping, a spacious patio, overlooking deck, and serene surroundings create the perfect setting for relaxation or entertaining. Whether you’re hosting a lively gathering or unwinding by the water, this home delivers an unparalleled lakeside lifestyle.
With its unmatched views, entertainer’s dream layout, and peaceful retreat-like ambiance, this property is a rare find. Schedule a tour today and make this lakeside paradise your own!
Zillow last checked: 8 hours ago
Listing updated: July 28, 2025 at 05:41pm
Listing Provided by:
Chris Wise 931-378-1115,
Crye-Leike, Inc., REALTORS
Bought with:
Justin Davis, 348331
Blackwell Realty and Auction
Source: RealTracs MLS as distributed by MLS GRID,MLS#: 2813111
Facts & features
Interior
Bedrooms & bathrooms
- Bedrooms: 5
- Bathrooms: 3
- Full bathrooms: 3
- Main level bedrooms: 3
Heating
- Central
Cooling
- Central Air
Appliances
- Included: Electric Oven, Built-In Electric Range, Dishwasher, Microwave, Refrigerator
Features
- Kitchen Island
- Flooring: Wood, Tile
- Basement: Finished
Interior area
- Total structure area: 2,943
- Total interior livable area: 2,943 sqft
- Finished area above ground: 1,475
- Finished area below ground: 1,468
Property
Features
- Levels: Two
- Stories: 2
- Patio & porch: Deck, Covered, Patio, Porch
- Has view: Yes
- View description: Lake
- Has water view: Yes
- Water view: Lake
Lot
- Size: 1.30 Acres
- Features: Views
- Topography: Views
Details
- Parcel number: 036KC01300000
- Special conditions: Standard
Construction
Type & style
- Home type: SingleFamily
- Property subtype: Single Family Residence, Residential
Condition
- New construction: No
- Year built: 2024
Utilities & green energy
- Sewer: Public Sewer
- Water: Public
- Utilities for property: Water Available
Community & neighborhood
Location
- Region: Smithville
- Subdivision: Hurricane Pointe
HOA & financial
HOA
- Has HOA: Yes
- HOA fee: $300 annually
Price history
| Date | Event | Price |
|---|---|---|
| 7/23/2025 | Sold | $875,000$297/sqft |
Source: | ||
| 7/10/2025 | Pending sale | $875,000$297/sqft |
Source: | ||
| 4/3/2025 | Listed for sale | $875,000+31%$297/sqft |
Source: | ||
| 7/8/2024 | Sold | $668,000-10.9%$227/sqft |
Source: | ||
| 7/1/2024 | Pending sale | $749,900$255/sqft |
Source: | ||
Public tax history
| Year | Property taxes | Tax assessment |
|---|---|---|
| 2025 | $2,134 | $85,000 |
| 2024 | $2,134 +2033.5% | $85,000 +1600% |
| 2023 | $100 +15.6% | $5,000 |
Find assessor info on the county website
Neighborhood: 37166
Nearby schools
GreatSchools rating
- 6/10Northside Elementary SchoolGrades: 2-5Distance: 4.2 mi
- 5/10Dekalb Middle SchoolGrades: 6-8Distance: 5.6 mi
- 6/10De Kalb County High SchoolGrades: 9-12Distance: 5.5 mi
Schools provided by the listing agent
- Elementary: Smithville Elementary
- Middle: DeKalb Middle School
- High: De Kalb County High School
Source: RealTracs MLS as distributed by MLS GRID. This data may not be complete. We recommend contacting the local school district to confirm school assignments for this home.
Get pre-qualified for a loan
At Zillow Home Loans, we can pre-qualify you in as little as 5 minutes with no impact to your credit score.An equal housing lender. NMLS #10287.
