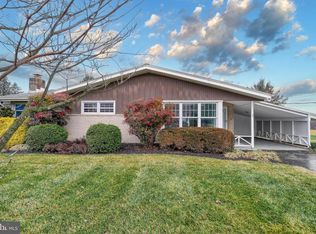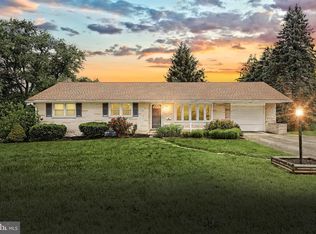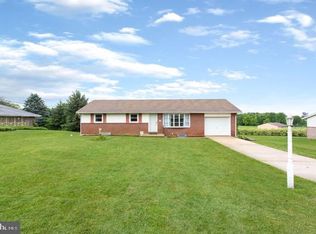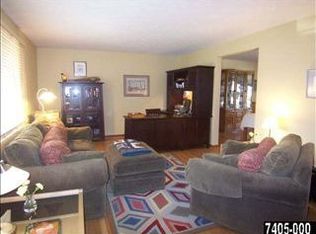Sold for $314,900
$314,900
4655 Darlington Rd, York, PA 17408
3beds
2,128sqft
Single Family Residence
Built in 1962
0.33 Acres Lot
$320,800 Zestimate®
$148/sqft
$1,730 Estimated rent
Home value
$320,800
$298,000 - $343,000
$1,730/mo
Zestimate® history
Loading...
Owner options
Explore your selling options
What's special
Welcome home to a charming 3 bedroom/2 full bath ranch-style residence with attached garage! Nestled in a desirable, residential area west of York, this home backs to a large park and offers proximity to route 30 for your commute. The home has been completely renovated inside and out with attractive finishings! With features such as an attached garage, bright living space with original hardwoods, and a finished basement with bonus living space; this is a place you’ll want to call home! You will love the high-end kitchen upgrades such as stylish warm toned painted cabinetry, stainless steel appliances, lovely quartz counters, and tile backsplash. Extend your living space into the sunroom (heated and cooled for four season living!). The bedroom wing features more re-finished, original hardwoods, and the full bathroom has been outfitted with a brand new, oversized vanity and a tiled tub/shower combination. The lower level features a large and cozy bonus living space with new carpeting and plenty of windows letting in light. A second full bathroom with walk-in shower and a dedicated laundry room maximize convenience on this level. The unfinished areas are clean and ready for practical storage needs. Additional upgrades such as a brand new architectural shingle roof as well as new rubber roof on the sunroom and new, efficient heat pump HVAC system, as well as many replacement windows and a repaired septic system mean you can live a low-maintenance lifestyle with peace of mind! Vacant and easy to tour, schedule a showing today!
Zillow last checked: 8 hours ago
Listing updated: May 31, 2025 at 04:48am
Listed by:
Dan Zecher 717-406-8316,
Keller Williams Elite,
Listing Team: Koch Garpstas Realty Group
Bought with:
Stacie Miller, 657607
Berkshire Hathaway HomeServices PenFed Realty
Source: Bright MLS,MLS#: PAYK2078660
Facts & features
Interior
Bedrooms & bathrooms
- Bedrooms: 3
- Bathrooms: 2
- Full bathrooms: 2
- Main level bathrooms: 1
- Main level bedrooms: 3
Basement
- Description: Percent Finished: 50.0
- Area: 1288
Heating
- Heat Pump, Electric
Cooling
- Central Air, Electric
Appliances
- Included: Microwave, Dishwasher, Oven/Range - Electric, Electric Water Heater
- Laundry: Hookup, Lower Level
Features
- Bathroom - Tub Shower, Bathroom - Walk-In Shower, Combination Kitchen/Dining, Entry Level Bedroom, Open Floorplan, Kitchen - Gourmet, Upgraded Countertops
- Flooring: Hardwood, Carpet, Luxury Vinyl, Wood
- Windows: Replacement
- Basement: Partially Finished,Full,Windows,Interior Entry,Walk-Out Access
- Has fireplace: No
Interior area
- Total structure area: 2,772
- Total interior livable area: 2,128 sqft
- Finished area above ground: 1,484
- Finished area below ground: 644
Property
Parking
- Total spaces: 1
- Parking features: Garage Faces Front, Inside Entrance, Attached, Off Street
- Attached garage spaces: 1
Accessibility
- Accessibility features: None
Features
- Levels: One
- Stories: 1
- Patio & porch: Deck, Enclosed
- Pool features: None
Lot
- Size: 0.33 Acres
Details
- Additional structures: Above Grade, Below Grade
- Parcel number: 510002701450000000
- Zoning: RESIDENTIAL
- Special conditions: Standard
Construction
Type & style
- Home type: SingleFamily
- Architectural style: Ranch/Rambler
- Property subtype: Single Family Residence
Materials
- Brick
- Foundation: Block
- Roof: Architectural Shingle,Rubber
Condition
- Excellent
- New construction: No
- Year built: 1962
- Major remodel year: 2025
Utilities & green energy
- Sewer: On Site Septic
- Water: Public
Community & neighborhood
Location
- Region: York
- Subdivision: West Manchester Twp
- Municipality: WEST MANCHESTER TWP
Other
Other facts
- Listing agreement: Exclusive Agency
- Listing terms: Negotiable
- Ownership: Fee Simple
Price history
| Date | Event | Price |
|---|---|---|
| 5/30/2025 | Sold | $314,900$148/sqft |
Source: | ||
| 4/16/2025 | Pending sale | $314,900$148/sqft |
Source: | ||
| 4/11/2025 | Listed for sale | $314,900$148/sqft |
Source: | ||
| 3/31/2025 | Pending sale | $314,900$148/sqft |
Source: | ||
| 3/27/2025 | Listed for sale | $314,900+151.9%$148/sqft |
Source: | ||
Public tax history
| Year | Property taxes | Tax assessment |
|---|---|---|
| 2025 | $4,258 +2.5% | $124,500 |
| 2024 | $4,153 | $124,500 |
| 2023 | $4,153 +3.1% | $124,500 |
Find assessor info on the county website
Neighborhood: 17408
Nearby schools
GreatSchools rating
- 5/10Lincolnway El SchoolGrades: 2-3Distance: 3.1 mi
- 4/10West York Area Middle SchoolGrades: 6-8Distance: 4.3 mi
- 6/10West York Area High SchoolGrades: 9-12Distance: 4.1 mi
Schools provided by the listing agent
- High: West York Area
- District: West York Area
Source: Bright MLS. This data may not be complete. We recommend contacting the local school district to confirm school assignments for this home.
Get pre-qualified for a loan
At Zillow Home Loans, we can pre-qualify you in as little as 5 minutes with no impact to your credit score.An equal housing lender. NMLS #10287.
Sell with ease on Zillow
Get a Zillow Showcase℠ listing at no additional cost and you could sell for —faster.
$320,800
2% more+$6,416
With Zillow Showcase(estimated)$327,216



