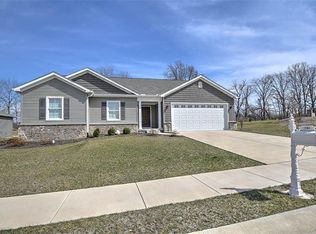Sold for $262,500
$262,500
4655 E Fitzgerald Rd, Decatur, IL 62521
3beds
1,890sqft
Single Family Residence
Built in 1958
6.15 Acres Lot
$298,600 Zestimate®
$139/sqft
$1,826 Estimated rent
Home value
$298,600
$275,000 - $325,000
$1,826/mo
Zestimate® history
Loading...
Owner options
Explore your selling options
What's special
Lots of care has been given to this ranch home located with a Decatur address and has Mt. Zion Schools. Beautiful setting with 6.15 acres, circle drive, small animal barn and fenced pasture. Enjoy your morning coffee while setting in the breezeway with windows looking out to the back pasture or the windows looking to the large front yard. Large eat-in kitchen area with new stainless steel appliances.. New luxury vinyl plank flooring in the kitchen, eating area, hallway and both bathrooms. This home has been totally updated from new electrical switches, outlets, 6 panel doors, both bathrooms, all new flooring except one bedroom, all rooms painted plus trim. Main floor laundry room. It is an honor to be involved with finding a new owner for this special place called "Home"!
Zillow last checked: 8 hours ago
Listing updated: August 07, 2023 at 12:19pm
Listed by:
Joseph Doolin 217-875-0555,
Brinkoetter REALTORS®
Bought with:
Kathy York, 475129205
Glenda Williamson Realty
Source: CIBR,MLS#: 6227506 Originating MLS: Central Illinois Board Of REALTORS
Originating MLS: Central Illinois Board Of REALTORS
Facts & features
Interior
Bedrooms & bathrooms
- Bedrooms: 3
- Bathrooms: 2
- Full bathrooms: 2
Primary bedroom
- Description: Flooring: Carpet
- Level: Main
Bedroom
- Description: Flooring: Carpet
- Level: Main
Bedroom
- Description: Flooring: Carpet
- Level: Main
Primary bathroom
- Description: Flooring: Vinyl
- Level: Main
Breakfast room nook
- Description: Flooring: Vinyl
- Level: Main
Other
- Description: Flooring: Vinyl
- Level: Main
Kitchen
- Description: Flooring: Vinyl
- Level: Main
- Length: 9
Laundry
- Level: Main
Living room
- Description: Flooring: Carpet
- Level: Main
Sunroom
- Description: Flooring: Carpet
- Level: Main
- Length: 12
Heating
- Forced Air, Gas
Cooling
- Central Air
Appliances
- Included: Cooktop, Dishwasher, Gas Water Heater, Oven, Range, Refrigerator
- Laundry: Main Level
Features
- Attic, Breakfast Area, Fireplace, Bath in Primary Bedroom, Main Level Primary, Paneling/Wainscoting
- Windows: Replacement Windows
- Basement: Crawl Space
- Number of fireplaces: 2
- Fireplace features: Gas, Wood Burning
Interior area
- Total structure area: 1,890
- Total interior livable area: 1,890 sqft
- Finished area above ground: 1,890
Property
Parking
- Total spaces: 2
- Parking features: Attached, Garage
- Attached garage spaces: 2
Features
- Levels: One
- Stories: 1
- Patio & porch: Enclosed, Front Porch, Four Season, Patio
- Exterior features: Circular Driveway, Fence, Shed
- Fencing: Yard Fenced
Lot
- Size: 6.15 Acres
- Features: Wooded
Details
- Additional structures: Outbuilding, Shed(s)
- Parcel number: 091329401007
- Zoning: RES
- Special conditions: None
Construction
Type & style
- Home type: SingleFamily
- Architectural style: Ranch
- Property subtype: Single Family Residence
Materials
- Aluminum Siding
- Foundation: Crawlspace
- Roof: Asphalt
Condition
- Year built: 1958
Utilities & green energy
- Sewer: Septic Tank
- Water: Well
Community & neighborhood
Location
- Region: Decatur
- Subdivision: Glenwood Heights
Other
Other facts
- Road surface type: Gravel, Other
Price history
| Date | Event | Price |
|---|---|---|
| 8/4/2023 | Sold | $262,500+5%$139/sqft |
Source: | ||
| 6/22/2023 | Pending sale | $249,900$132/sqft |
Source: | ||
| 6/20/2023 | Listed for sale | $249,900$132/sqft |
Source: | ||
Public tax history
| Year | Property taxes | Tax assessment |
|---|---|---|
| 2024 | $4,175 +12.4% | $72,397 +7.6% |
| 2023 | $3,713 +7.3% | $67,271 +6.4% |
| 2022 | $3,461 +3.8% | $63,252 +5.5% |
Find assessor info on the county website
Neighborhood: 62521
Nearby schools
GreatSchools rating
- NAMcgaughey Elementary SchoolGrades: PK-2Distance: 2.3 mi
- 4/10Mt Zion Jr High SchoolGrades: 7-8Distance: 3 mi
- 9/10Mt Zion High SchoolGrades: 9-12Distance: 3 mi
Schools provided by the listing agent
- Elementary: Mt. Zion
- Middle: Mt. Zion
- High: Mt. Zion
- District: Mt Zion Dist 3
Source: CIBR. This data may not be complete. We recommend contacting the local school district to confirm school assignments for this home.
Get pre-qualified for a loan
At Zillow Home Loans, we can pre-qualify you in as little as 5 minutes with no impact to your credit score.An equal housing lender. NMLS #10287.
