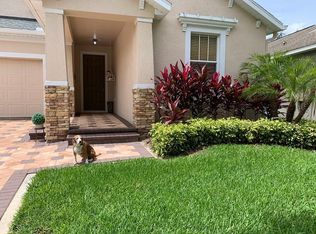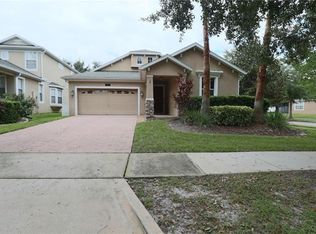SPA LIKE OWNERS BATHROOM WITH OVER $20,000 IN UPGRADES IN 2018! SHUTTERS THROUGHOUT THE HOME!! NEW A/C UNIT 2018! TRANSFERABLE TERMITE BOND! Make this home your next home in the comforts of Summerport in the sought after Windermere school zones. This 3 bedroom 2 bathroom PLUS office home boasts of design and character. Nestled on a street with front views of a pond and park, you will find the amenities for everyone...walking paths, fitness center, pool, fishing pier, basketball courts, and tennis not to mention the water views and mature landscaping throughout the community! Easy access to Disney, shopping, restaurants, and 429! Contact your agent for a showing today!!
This property is off market, which means it's not currently listed for sale or rent on Zillow. This may be different from what's available on other websites or public sources.

