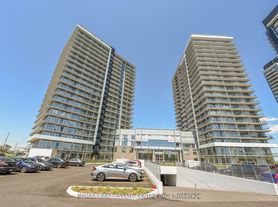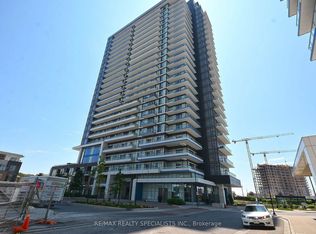Heat, Water, Internet Included
Amazing bright penthouse condo available for Rent, 1 bedroom plus Large Den and 2 full Bathrooms, perfectly situated in one of Mississauga's most desirable locations, Across from Erin Mills Town Centre, Building is only 3 years old, the unit offers, 10-ft ceilings, floor-to-ceiling windows, Open concept living Room with a walkout to a large balcony that offers beautiful north-facing open views. The modern kitchen features upgraded quartz countertops, extended cabinetry, and a large island. The living area easily accommodates a large sectional and TV Area, while the versatile den can serve as a dining space, home office, or play area. The primary bedroom offers 4 pc Ensuite with Glass shower and a large Closet. This Building offers fantastic amenities including an outdoor pool with BBQ area, a fully equipped fitness center with yoga room, theatre room, elegant party lounge, guest suites, and a pet washing station. Prime location just minutes to HWYs 403/401/407, Go Bus Station and close to Streetsville Go Train station, across Erin Mills Town Centre, Credit Valley Hospital, top schools, restaurants, and scenic parks. Parking and locker included. A rare opportunity to lease a penthouse that blends luxury, lifestyle, and location.
Apartment for rent
C$2,700/mo
4655 Metcalfe Ave #PENTHOUSE 2203, Mississauga, ON L5M 0Y3
2beds
Price may not include required fees and charges.
Apartment
Available now
Central air
In unit laundry
1 Parking space parking
Natural gas, forced air
What's special
Large balconyFloor-to-ceiling windowsModern kitchenUpgraded quartz countertopsLarge islandVersatile denTheatre room
- 20 days |
- -- |
- -- |
Travel times
Looking to buy when your lease ends?
Consider a first-time homebuyer savings account designed to grow your down payment with up to a 6% match & a competitive APY.
Facts & features
Interior
Bedrooms & bathrooms
- Bedrooms: 2
- Bathrooms: 2
- Full bathrooms: 2
Heating
- Natural Gas, Forced Air
Cooling
- Central Air
Appliances
- Included: Dryer, Washer
- Laundry: In Unit, In-Suite Laundry
Features
- Elevator, View
Property
Parking
- Total spaces: 1
- Details: Contact manager
Features
- Exterior features: BBQs Allowed, Balcony, Building Insurance included in rent, Building Maintenance included in rent, Concierge, Concierge/Security, Elevator, Guest Suites, Gym, Heating included in rent, Heating system: Forced Air, Heating: Gas, Hospital, In-Suite Laundry, Internet included in rent, Lot Features: Hospital, Park, Media Room, Open Balcony, PSCC, Park, Parking included in rent, Pet Washing Station, Smoke Detector(s), Underground, Water included in rent
- Has view: Yes
- View description: City View
Construction
Type & style
- Home type: Apartment
- Property subtype: Apartment
Utilities & green energy
- Utilities for property: Internet, Water
Community & HOA
Community
- Features: Fitness Center
HOA
- Amenities included: Fitness Center
Location
- Region: Mississauga
Financial & listing details
- Lease term: Contact For Details
Price history
Price history is unavailable.
Neighborhood: L5M
There are 6 available units in this apartment building

