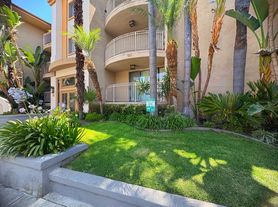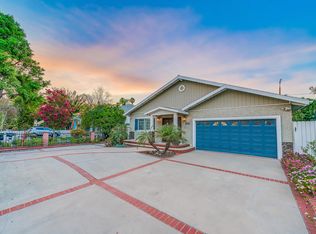Stunning split-level Town house for Lease with 2 bedrooms and 2.5 bathrooms located in the heart of Sherman Oaks. Upon entering the unit, you are greeted with a fabulous floor-plan with laminate flooring, baseboard moldings, high ceilings with crown moldings and recessed lighting throughout. The step-down living room features a dry bar, large mirrored backdrop with a fireplace, as well as access to your private patio, ideal for outdoor seating. In the kitchen you will find mosaic tile back-splash, wooden cabinetry with metal handle detailing, stainless steel appliances and granite counter-tops with bar stool seating! All two bedrooms are bright and spacious. The Master bedroom is an en-suite with a large walk-in closet and a private bathroom with a granite counter top. Wonderful community amenities include a resort style like pool and spa with outdoor seating and an abundance of mature trees, great for extra shade during warmer days. Ideal for someone that can walk to Ventura Blvd and all the restaurants and shops!
Townhouse for rent
Accepts Zillow applications
$3,600/mo
4655 Natick Ave UNIT 3, Sherman Oaks, CA 91403
2beds
1,654sqft
Price may not include required fees and charges.
Townhouse
Available now
What's special
Large walk-in closetBaseboard moldingsStainless steel appliancesFabulous floor-planDry barLaminate flooring
- 20 days |
- -- |
- -- |
Zillow last checked: 23 hours ago
Listing updated: December 01, 2025 at 12:04am
Learn more about the building:
Travel times
Facts & features
Interior
Bedrooms & bathrooms
- Bedrooms: 2
- Bathrooms: 3
- Full bathrooms: 3
Features
- Walk In Closet
Interior area
- Total interior livable area: 1,654 sqft
Property
Parking
- Details: Contact manager
Features
- Exterior features: Walk In Closet
Details
- Parcel number: 2265002104
Construction
Type & style
- Home type: Townhouse
- Property subtype: Townhouse
Condition
- Year built: 1973
Community & HOA
Location
- Region: Sherman Oaks
Financial & listing details
- Lease term: Contact For Details
Price history
| Date | Event | Price |
|---|---|---|
| 11/14/2025 | Listed for rent | $3,600$2/sqft |
Source: JohnHart Real Estate | ||
| 11/11/2025 | Sold | $3,600+5.9%$2/sqft |
Source: JohnHart Solds #af7b8e17f229e1b9a6f490fa62ea57ae | ||
| 11/11/2025 | Listing removed | $3,600$2/sqft |
Source: JohnHart Real Estate | ||
| 10/9/2025 | Listed for rent | $3,600+2.9%$2/sqft |
Source: CRMLS #SR25236250 | ||
| 11/11/2023 | Listing removed | -- |
Source: Zillow Rentals | ||

