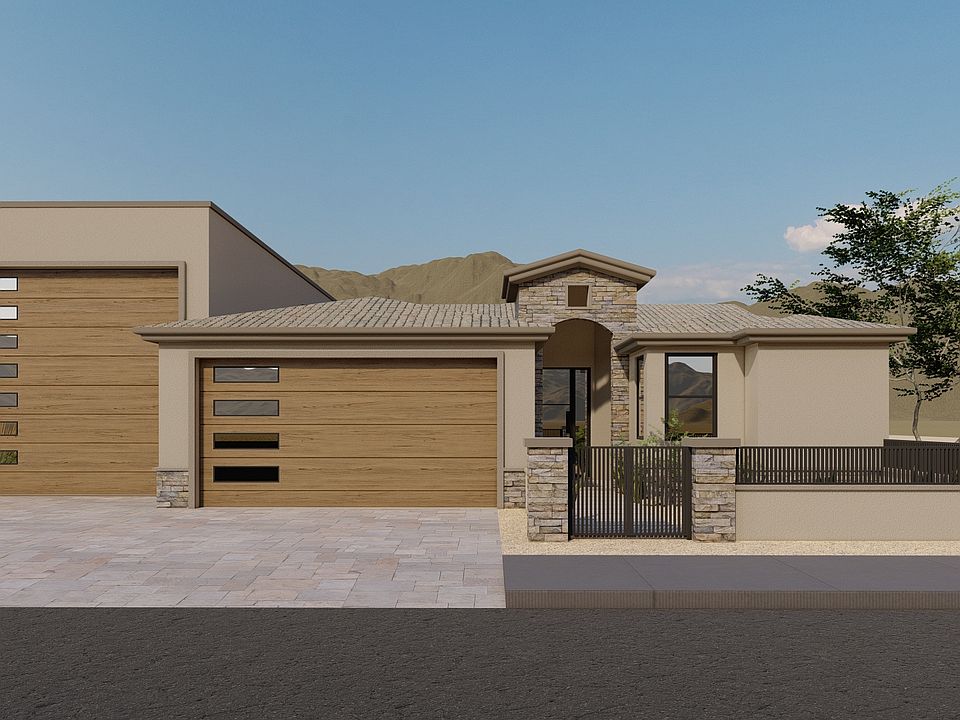Property is under construction *2-bedroom 2 bath all electric new construction home offers 1058 sq ft of living space and 1 car attached garage! Home features include: *RV garage with hookups *Front landscaping *Shingle roof *Open floor plan *Tile flooring Throughout * Ceiling fans *Recessed lighting *Casual dining *White Quartz countertops *Kitchen pantry *Stainless steel appliances *Master bedroom with walk-in closet, single vanity and walk in shower *Guest bedroom with full guest bath *Covered back patio *Large back yard ready for your finishing touches!
Pending
$300,000
4655 W Chino Dr, Golden Valley, AZ 86413
2beds
1,058sqft
Single Family Residence
Built in 2025
1.03 Acres Lot
$-- Zestimate®
$284/sqft
$-- HOA
What's special
Rv garage with hookupsOpen floor planFront landscapingRecessed lightingCasual diningCovered back patioShingle roof
Call: (928) 628-7337
- 104 days
- on Zillow |
- 15 |
- 0 |
Zillow last checked: 7 hours ago
Listing updated: July 10, 2025 at 10:05pm
Listed by:
Lisa Elliott kgfrontdesk@gmail.com,
LH Keller Williams Arizona Living Realty,
Danielle Davidson 928-716-2302,
KG Keller Williams Arizona Living Realty
Source: WARDEX,MLS#: 028501 Originating MLS: Western AZ Regional Real Estate Data Exchange
Originating MLS: Western AZ Regional Real Estate Data Exchange
Travel times
Schedule tour
Select your preferred tour type — either in-person or real-time video tour — then discuss available options with the builder representative you're connected with.
Facts & features
Interior
Bedrooms & bathrooms
- Bedrooms: 2
- Bathrooms: 2
- Full bathrooms: 1
- 3/4 bathrooms: 1
Heating
- Central, Electric
Cooling
- Central Air, Electric
Appliances
- Included: Dishwasher, Electric Oven, Electric Range, Microwave
- Laundry: Electric Dryer Hookup
Features
- Ceiling Fan(s), Dining Area, Granite Counters, Primary Suite, Open Floorplan, Pantry, Shower Only, Solid Surface Counters, Separate Shower
- Flooring: Vinyl
Interior area
- Total interior livable area: 1,058 sqft
Property
Parking
- Total spaces: 2
- Parking features: Attached, RV Access/Parking
- Garage spaces: 2
Accessibility
- Accessibility features: Low Threshold Shower
Features
- Levels: One
- Stories: 1
- Entry location: Ceiling Fan(s),Counters-Solid Surface,Dining-Casua
- Patio & porch: Covered, Patio
- Pool features: None
- Fencing: None
- Has view: Yes
- View description: Mountain(s)
Lot
- Size: 1.03 Acres
- Dimensions: 300' x 150'
- Features: Public Road, Street Level
Details
- Parcel number: 30603204B
- Zoning description: M- AR Agricultural Res
Construction
Type & style
- Home type: SingleFamily
- Architectural style: One Story
- Property subtype: Single Family Residence
Materials
- Stucco
- Roof: Shingle
Condition
- New construction: Yes
- Year built: 2025
Details
- Builder name: Seven Steel Co
Utilities & green energy
- Electric: 110 Volts
- Sewer: Septic Tank
- Water: Public
- Utilities for property: Electricity Available
Community & HOA
Community
- Subdivision: Kingman
HOA
- Has HOA: No
Location
- Region: Golden Valley
Financial & listing details
- Price per square foot: $284/sqft
- Annual tax amount: $63
- Date on market: 4/21/2025
- Date available: 06/30/2025
- Listing terms: Cash,Conventional,1031 Exchange,FHA,USDA Loan,VA Loan
- Road surface type: Paved
About the community
Affordable new construction homes in Kingman, Golden Valley, and Valley Vista! Our thoughtfully designed homes range from 966 to 1,347 sq. ft., offering 1 to 3-car garages—including RV garages for extra storage and adventure-ready convenience. Priced from $215,000 to $380,000, these homes feature modern finishes, open floor plans, and energy-efficient designs to maximize comfort and style. Don't miss your chance to own a brand-new home in northwestern Arizona—contact us today!
Source: Heritage Enterprises

