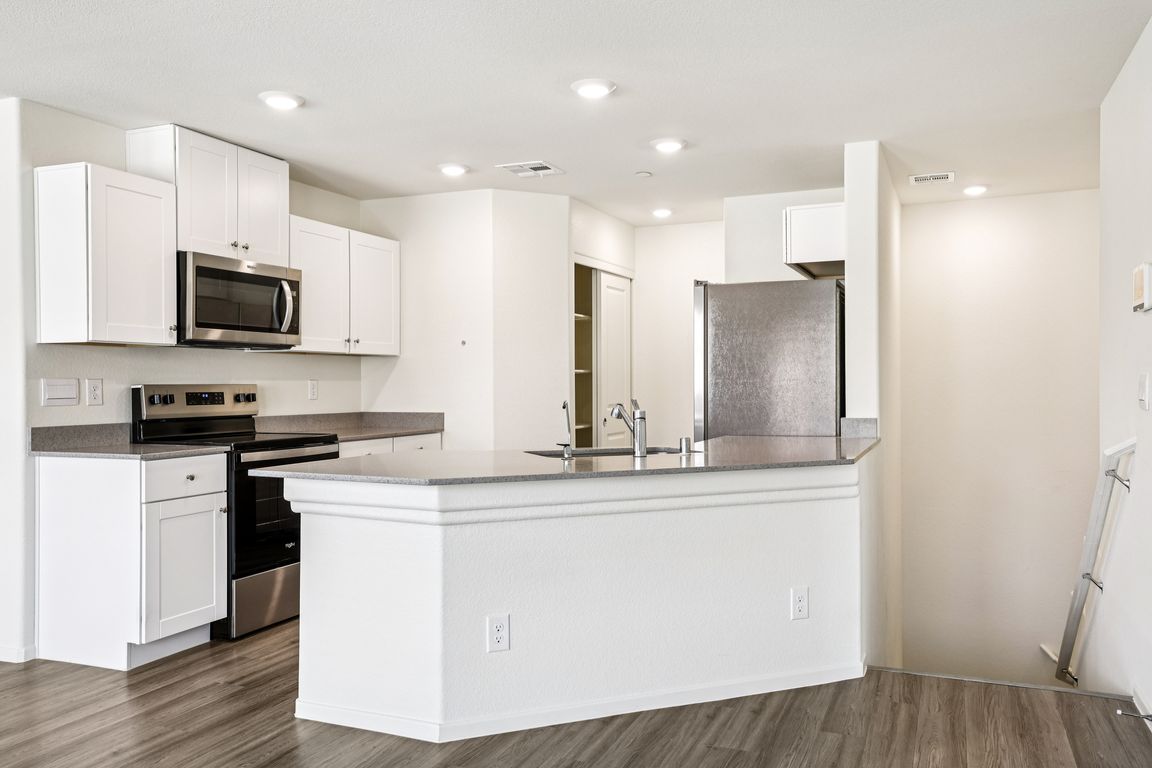
Active
$300,000
2beds
1,171sqft
4655 Zodiac Sky Ave #1, North Las Vegas, NV 89084
2beds
1,171sqft
Townhouse
Built in 2024
1,306 sqft
1 Attached garage space
$256 price/sqft
$221 monthly HOA fee
What's special
Gated communityQuartz countertopsKitchen with white cabinetsOpen floorplanUndermount sinkWater filtration system
TOWNHOUSE, 2024 Built, 2 Spacious Bedrooms, 2 Bathrooms, and 1 Car Garage in the Valley Vista Masterplan! Open floorplan, Kitchen with White Cabinets, Knobs, Stainless Steel Appliances (Oven/Range, Microwave, Dishwasher, and Fridge), Quartz Countertops, Undermount Sink, and Water Filtration System! WASHER, DRYER, BLINDS & WATER SOFTNER Included too! The stunning location ...
- 1 day |
- 187 |
- 11 |
Source: LVR,MLS#: 2734278 Originating MLS: Greater Las Vegas Association of Realtors Inc
Originating MLS: Greater Las Vegas Association of Realtors Inc
Travel times
Living Room
Kitchen
Primary Bedroom
Zillow last checked: 8 hours ago
Listing updated: November 14, 2025 at 09:13am
Listed by:
Sahand Shahir Davarpanah S.0192300 (702)418-5768,
Scofield Group LLC
Source: LVR,MLS#: 2734278 Originating MLS: Greater Las Vegas Association of Realtors Inc
Originating MLS: Greater Las Vegas Association of Realtors Inc
Facts & features
Interior
Bedrooms & bathrooms
- Bedrooms: 2
- Bathrooms: 2
- Full bathrooms: 1
- 3/4 bathrooms: 1
Primary bedroom
- Description: Ceiling Light,Upstairs,Walk-In Closet(s)
- Dimensions: 12X12
Bedroom 2
- Description: Ceiling Light
- Dimensions: 12X12
Great room
- Dimensions: 15X17
Kitchen
- Description: Pantry,Quartz Countertops,Stainless Steel Appliances
Heating
- Electric, High Efficiency
Cooling
- Electric, High Efficiency
Appliances
- Included: Dryer, Dishwasher, Electric Cooktop, Electric Range, Disposal, Microwave, Refrigerator, Water Purifier, Washer
- Laundry: Electric Dryer Hookup, Upper Level
Features
- Window Treatments, Programmable Thermostat
- Flooring: Carpet, Luxury Vinyl Plank
- Windows: Double Pane Windows, Insulated Windows, Low-Emissivity Windows
- Has fireplace: No
Interior area
- Total structure area: 1,171
- Total interior livable area: 1,171 sqft
Video & virtual tour
Property
Parking
- Total spaces: 1
- Parking features: Attached, Garage, Garage Door Opener, Inside Entrance, Guest
- Attached garage spaces: 1
Features
- Stories: 2
- Patio & porch: Balcony
- Exterior features: Balcony
- Pool features: Community
- Fencing: None
- Has view: Yes
- View description: None
Lot
- Size: 1,306.8 Square Feet
- Features: Desert Landscaping, Landscaped, < 1/4 Acre
Details
- Parcel number: 12418113046
- Zoning description: Multi-Family
- Horse amenities: None
Construction
Type & style
- Home type: Townhouse
- Architectural style: Two Story
- Property subtype: Townhouse
- Attached to another structure: Yes
Materials
- Roof: Tile
Condition
- Resale
- Year built: 2024
Details
- Builder model: 1171
- Builder name: Dr Horton
Utilities & green energy
- Electric: Photovoltaics None
- Sewer: Public Sewer
- Water: Public
- Utilities for property: Cable Available, Underground Utilities
Green energy
- Energy efficient items: Windows, Radiant Attic Barrier, HVAC, Roof
Community & HOA
Community
- Features: Pool
- Security: Fire Sprinkler System, Gated Community
- Subdivision: Valley Vista Parcel 11
HOA
- Has HOA: Yes
- Amenities included: Gated, Jogging Path, Pool
- Services included: Association Management, Maintenance Grounds
- HOA fee: $164 monthly
- HOA name: Juno Pointe
- HOA phone: 702-848-3418
- Second HOA fee: $57 monthly
Location
- Region: North Las Vegas
Financial & listing details
- Price per square foot: $256/sqft
- Annual tax amount: $860
- Date on market: 11/14/2025
- Listing agreement: Exclusive Right To Sell
- Listing terms: Cash,Conventional,FHA,VA Loan
- Ownership: Townhouse