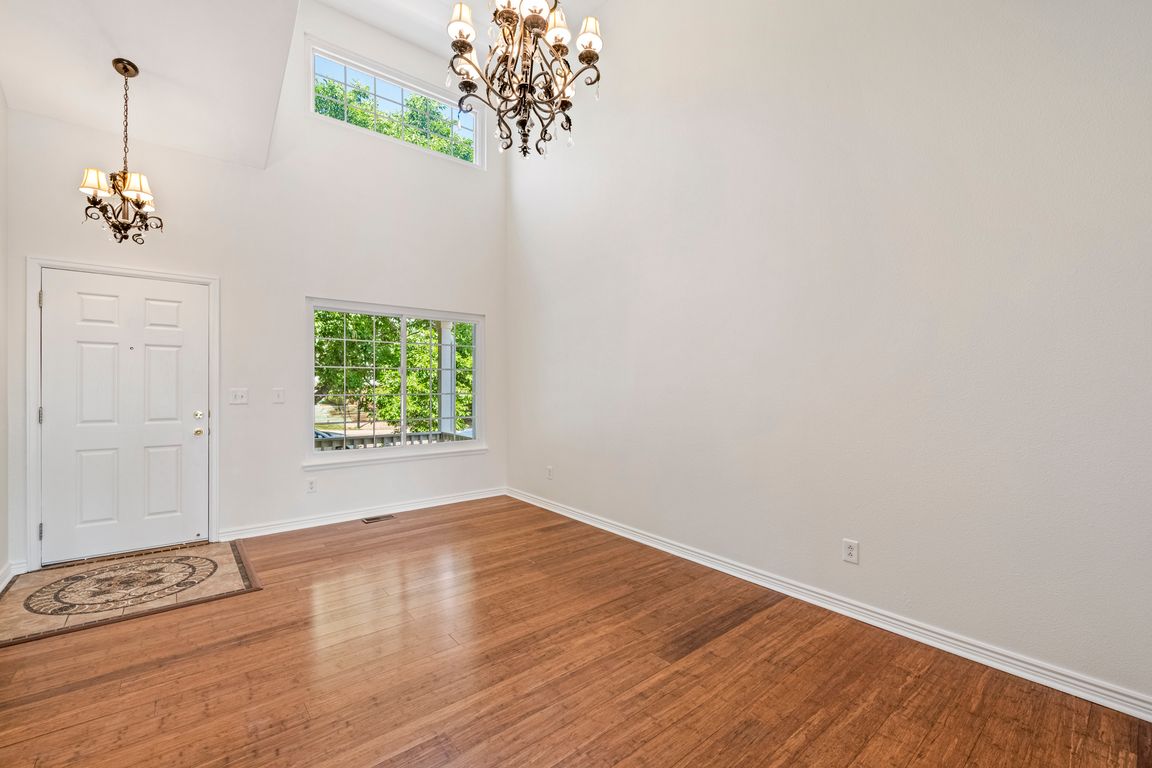
For sale
$675,000
5beds
2,619sqft
4656 Ketchwood Circle, Highlands Ranch, CO 80130
5beds
2,619sqft
Single family residence
Built in 2000
6,050 sqft
2 Attached garage spaces
$258 price/sqft
$171 quarterly HOA fee
What's special
Cozy gas log fireplaceBeautifully maintained backyardLarge wood deckGranite countertopsSpacious five-bedroomSleek stainless steel appliancesOpen-concept kitchen
SELLER IS OFFERING A $7,500 CASH CONCESSION TO BUYERS FOR CLOSING COSTS OR POINT BUYDOWN. Nestled in a quiet pocket of Highlands Ranch and just steps from Arrowwood Elementary, this spacious five-bedroom, three-bath single-family home offers comfort, style, and convenience. The high ceilings in the living room welcome you with natural ...
- 84 days |
- 582 |
- 17 |
Source: REcolorado,MLS#: 6746719
Travel times
Living Room
Primary Bedroom
Dining Room
Zillow last checked: 7 hours ago
Listing updated: September 21, 2025 at 12:05pm
Listed by:
Todd Landgrave 303-808-6005 todd@kentwood.com,
Kentwood Real Estate DTC, LLC
Source: REcolorado,MLS#: 6746719
Facts & features
Interior
Bedrooms & bathrooms
- Bedrooms: 5
- Bathrooms: 3
- Full bathrooms: 1
- 3/4 bathrooms: 1
- 1/2 bathrooms: 1
- Main level bathrooms: 1
- Main level bedrooms: 1
Primary bedroom
- Level: Upper
- Area: 204 Square Feet
- Dimensions: 17 x 12
Bedroom
- Description: Office/Bedroom #5
- Level: Main
- Area: 144 Square Feet
- Dimensions: 12 x 12
Bedroom
- Description: Bedroom #2
- Level: Upper
- Area: 150 Square Feet
- Dimensions: 10 x 15
Bedroom
- Description: Bedroom #3
- Level: Upper
- Area: 156 Square Feet
- Dimensions: 13 x 12
Bedroom
- Description: Bedroom #4
- Level: Upper
- Area: 176 Square Feet
- Dimensions: 11 x 16
Primary bathroom
- Description: 5 Piece Primary Bath
- Level: Upper
- Area: 72 Square Feet
- Dimensions: 9 x 8
Bathroom
- Description: Secondary Bath With Dual Vanity
- Level: Upper
- Area: 64 Square Feet
- Dimensions: 8 x 8
Bathroom
- Description: Main Floor Powder Bath
- Level: Main
- Area: 25 Square Feet
- Dimensions: 5 x 5
Dining room
- Level: Main
- Area: 126 Square Feet
- Dimensions: 14 x 9
Family room
- Description: Large Family Room With Gas Fireplace
- Level: Main
- Area: 289 Square Feet
- Dimensions: 17 x 17
Kitchen
- Description: Granite Counters, Island
- Level: Main
- Area: 112 Square Feet
- Dimensions: 14 x 8
Laundry
- Level: Main
- Area: 45 Square Feet
- Dimensions: 5 x 9
Living room
- Description: Vaulted Ceiling
- Level: Main
- Area: 256 Square Feet
- Dimensions: 16 x 16
Heating
- Forced Air, Natural Gas
Cooling
- Central Air
Appliances
- Included: Dishwasher, Disposal, Dryer, Microwave, Oven, Range, Refrigerator, Washer
Features
- Ceiling Fan(s), Five Piece Bath, Granite Counters, High Ceilings, Kitchen Island, Smoke Free, Walk-In Closet(s)
- Flooring: Carpet, Tile, Wood
- Windows: Double Pane Windows
- Basement: Partial
- Has fireplace: Yes
- Fireplace features: Gas
Interior area
- Total structure area: 2,619
- Total interior livable area: 2,619 sqft
- Finished area above ground: 2,094
- Finished area below ground: 0
Video & virtual tour
Property
Parking
- Total spaces: 2
- Parking features: Concrete
- Attached garage spaces: 2
Features
- Levels: Two
- Stories: 2
- Patio & porch: Deck, Front Porch
- Exterior features: Barbecue, Private Yard, Rain Gutters
Lot
- Size: 6,050 Square Feet
Details
- Parcel number: R0408110
- Zoning: PDU
- Special conditions: Standard
Construction
Type & style
- Home type: SingleFamily
- Architectural style: Traditional
- Property subtype: Single Family Residence
Materials
- Brick, Frame
- Roof: Composition
Condition
- Year built: 2000
Details
- Warranty included: Yes
Utilities & green energy
- Electric: 110V, 220 Volts
- Sewer: Public Sewer
- Water: Public
- Utilities for property: Cable Available, Electricity Connected, Natural Gas Connected, Phone Available
Community & HOA
Community
- Security: Carbon Monoxide Detector(s), Security System, Smoke Detector(s)
- Subdivision: Highlands Ranch
HOA
- Has HOA: Yes
- Amenities included: Clubhouse, Fitness Center, Pool, Sauna, Spa/Hot Tub, Tennis Court(s), Trail(s)
- HOA fee: $171 quarterly
- HOA name: Highlands Ranch Community Association
- HOA phone: 303-791-2500
Location
- Region: Highlands Ranch
Financial & listing details
- Price per square foot: $258/sqft
- Tax assessed value: $719,827
- Annual tax amount: $4,198
- Date on market: 7/18/2025
- Listing terms: Cash,Conventional,FHA,VA Loan
- Exclusions: Sellers Personal Property
- Ownership: Individual
- Electric utility on property: Yes
- Road surface type: Paved